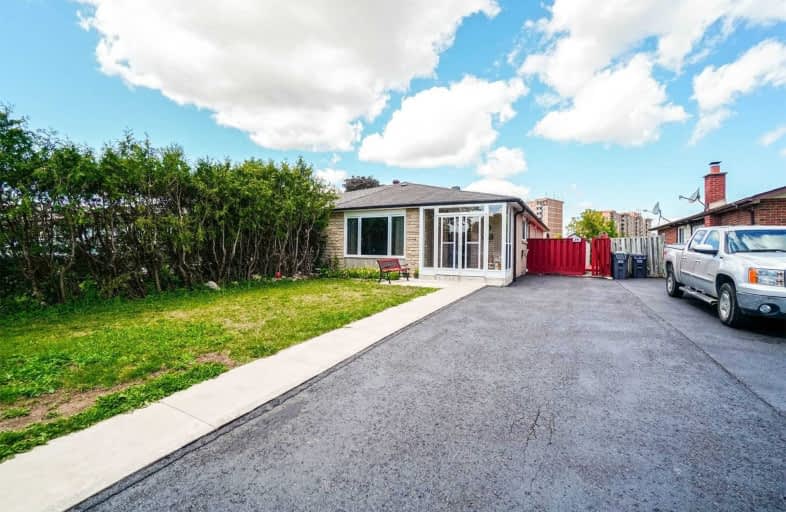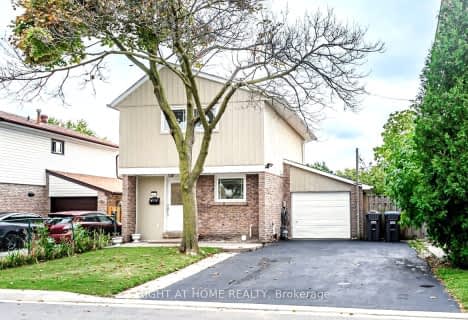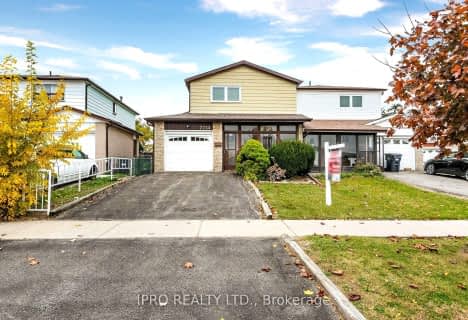
Fallingdale Public School
Elementary: Public
1.22 km
Folkstone Public School
Elementary: Public
1.29 km
Eastbourne Drive Public School
Elementary: Public
0.11 km
Dorset Drive Public School
Elementary: Public
0.75 km
Cardinal Newman Catholic School
Elementary: Catholic
0.36 km
Earnscliffe Senior Public School
Elementary: Public
0.81 km
Judith Nyman Secondary School
Secondary: Public
3.12 km
Holy Name of Mary Secondary School
Secondary: Catholic
2.19 km
Ascension of Our Lord Secondary School
Secondary: Catholic
3.32 km
Chinguacousy Secondary School
Secondary: Public
3.18 km
Bramalea Secondary School
Secondary: Public
1.26 km
St Thomas Aquinas Secondary School
Secondary: Catholic
2.23 km













