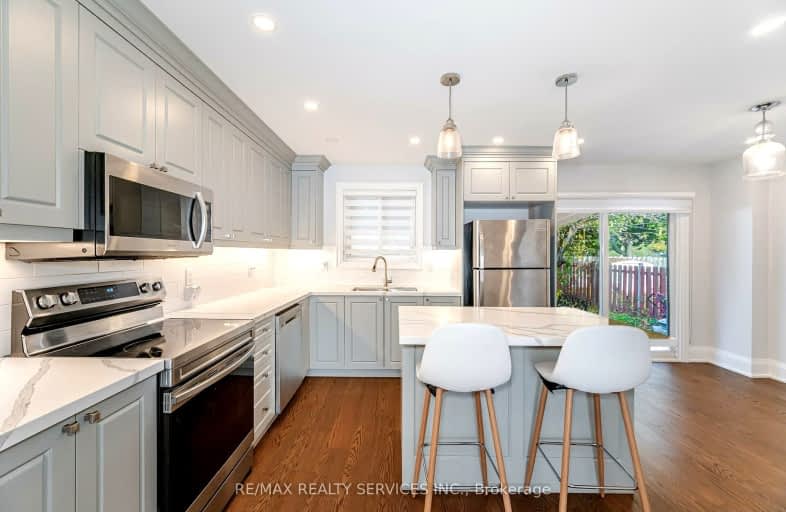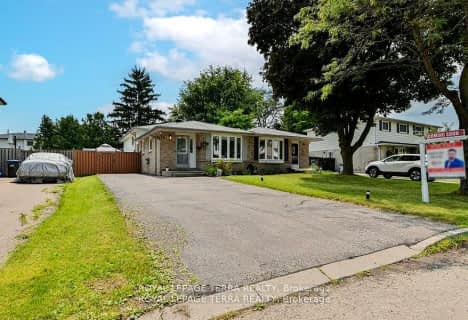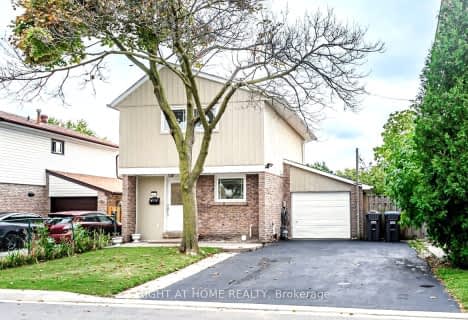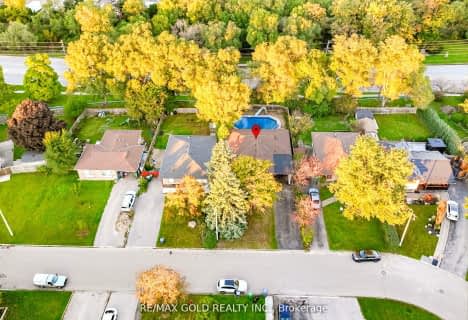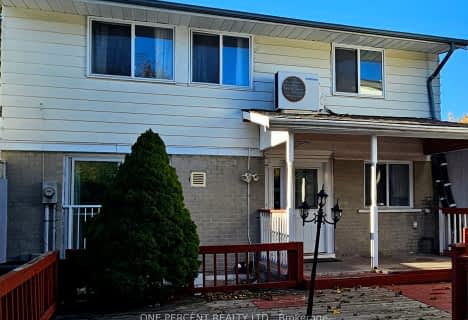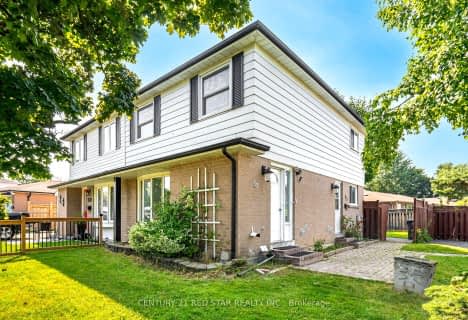Somewhat Walkable
- Some errands can be accomplished on foot.
Good Transit
- Some errands can be accomplished by public transportation.
Somewhat Bikeable
- Most errands require a car.

Georges Vanier Catholic School
Elementary: CatholicGrenoble Public School
Elementary: PublicSt Jean Brebeuf Separate School
Elementary: CatholicGoldcrest Public School
Elementary: PublicFolkstone Public School
Elementary: PublicGreenbriar Senior Public School
Elementary: PublicJudith Nyman Secondary School
Secondary: PublicHoly Name of Mary Secondary School
Secondary: CatholicChinguacousy Secondary School
Secondary: PublicBramalea Secondary School
Secondary: PublicNorth Park Secondary School
Secondary: PublicSt Thomas Aquinas Secondary School
Secondary: Catholic-
Meadowvale Conservation Area
1081 Old Derry Rd W (2nd Line), Mississauga ON L5B 3Y3 12.33km -
Fairwind Park
181 Eglinton Ave W, Mississauga ON L5R 0E9 15.4km -
York Lions Stadium
Ian MacDonald Blvd, Toronto ON 17.15km
-
Scotiabank
25 Peel Centre Dr (At Lisa St), Brampton ON L6T 3R5 2.75km -
Scotiabank
10645 Bramalea Rd (Sandalwood), Brampton ON L6R 3P4 4.28km -
Scotiabank
284 Queen St E (at Hansen Rd.), Brampton ON L6V 1C2 4.91km
- 3 bath
- 3 bed
- 1100 sqft
9 Hazelglen Ct. Court North, Brampton, Ontario • L6S 1N7 • Central Park
- 3 bath
- 3 bed
31 Fiddleneck Crescent, Brampton, Ontario • L6R 1R2 • Sandringham-Wellington
