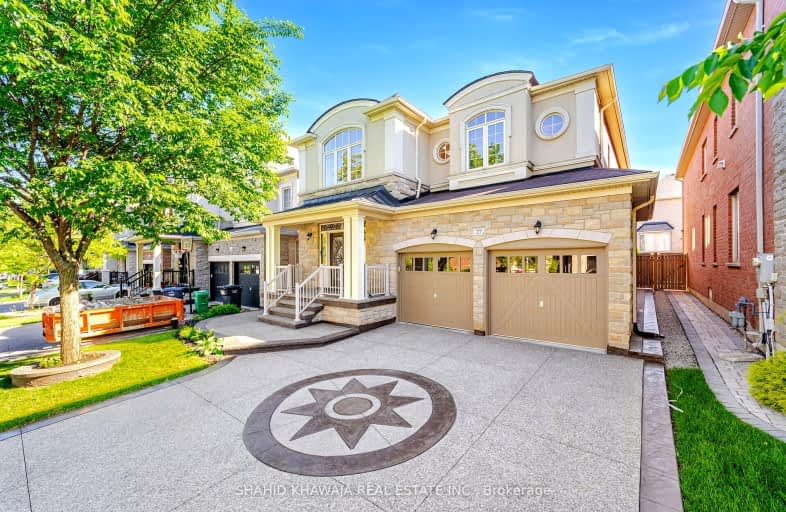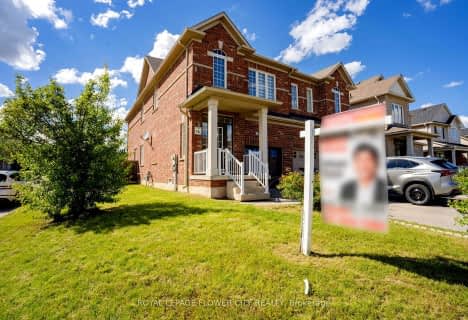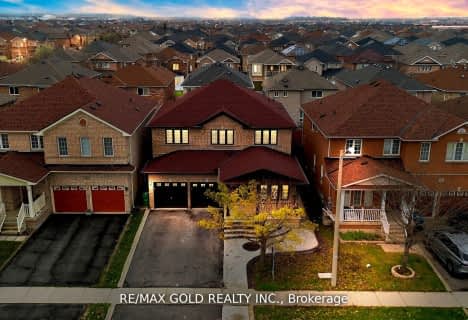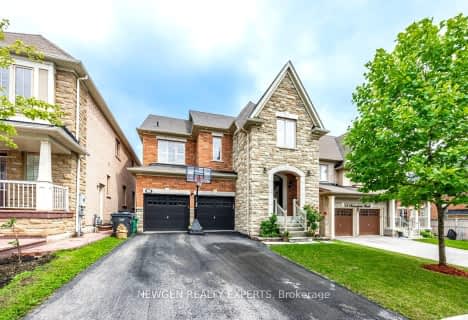Car-Dependent
- Most errands require a car.
Some Transit
- Most errands require a car.
Bikeable
- Some errands can be accomplished on bike.

McClure PS (Elementary)
Elementary: PublicSpringbrook P.S. (Elementary)
Elementary: PublicSt. Jean-Marie Vianney Catholic Elementary School
Elementary: CatholicLorenville P.S. (Elementary)
Elementary: PublicJames Potter Public School
Elementary: PublicIngleborough (Elementary)
Elementary: PublicJean Augustine Secondary School
Secondary: PublicParkholme School
Secondary: PublicSt. Roch Catholic Secondary School
Secondary: CatholicFletcher's Meadow Secondary School
Secondary: PublicDavid Suzuki Secondary School
Secondary: PublicSt Edmund Campion Secondary School
Secondary: Catholic-
Meadowvale Conservation Area
1081 Old Derry Rd W (2nd Line), Mississauga ON L5B 3Y3 7.37km -
Staghorn Woods Park
855 Ceremonial Dr, Mississauga ON 12.6km -
Manor Hill Park
Ontario 12.96km
-
RBC Royal Bank
9495 Mississauga Rd, Brampton ON L6X 0Z8 1.14km -
Scotiabank
9483 Mississauga Rd, Brampton ON L6X 0Z8 1.16km -
RBC Royal Bank
10098 McLaughlin Rd, Brampton ON L7A 2X6 3.54km
- 5 bath
- 5 bed
- 3500 sqft
23 Louisburg Crescent, Brampton, Ontario • L6X 3A7 • Credit Valley
- 5 bath
- 4 bed
- 2500 sqft
33 Interlacken Drive, Brampton, Ontario • L6X 0W7 • Credit Valley
- 4 bath
- 4 bed
- 2500 sqft
47 Sandway Drive, Brampton, Ontario • L7A 2T8 • Fletcher's Meadow
- 5 bath
- 4 bed
- 2500 sqft
11 Beaconcrest Road, Brampton, Ontario • L6Y 0Y8 • Credit Valley
- 6 bath
- 5 bed
- 2500 sqft
38 Pebblestone Circle, Brampton, Ontario • L6X 4N2 • Brampton West





















