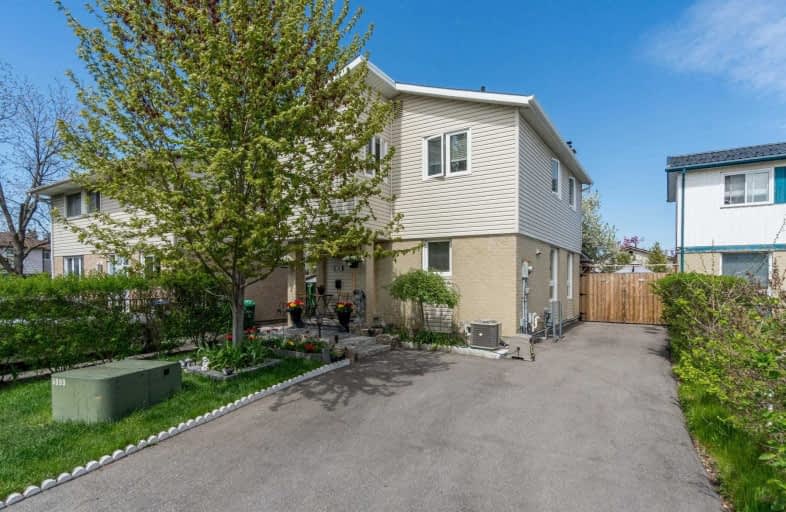
Hilldale Public School
Elementary: Public
0.67 km
Georges Vanier Catholic School
Elementary: Catholic
0.93 km
Grenoble Public School
Elementary: Public
0.77 km
St Jean Brebeuf Separate School
Elementary: Catholic
0.37 km
Goldcrest Public School
Elementary: Public
0.21 km
Greenbriar Senior Public School
Elementary: Public
0.64 km
Judith Nyman Secondary School
Secondary: Public
0.81 km
Holy Name of Mary Secondary School
Secondary: Catholic
0.39 km
Chinguacousy Secondary School
Secondary: Public
0.86 km
Bramalea Secondary School
Secondary: Public
2.11 km
North Park Secondary School
Secondary: Public
2.56 km
St Thomas Aquinas Secondary School
Secondary: Catholic
1.13 km





