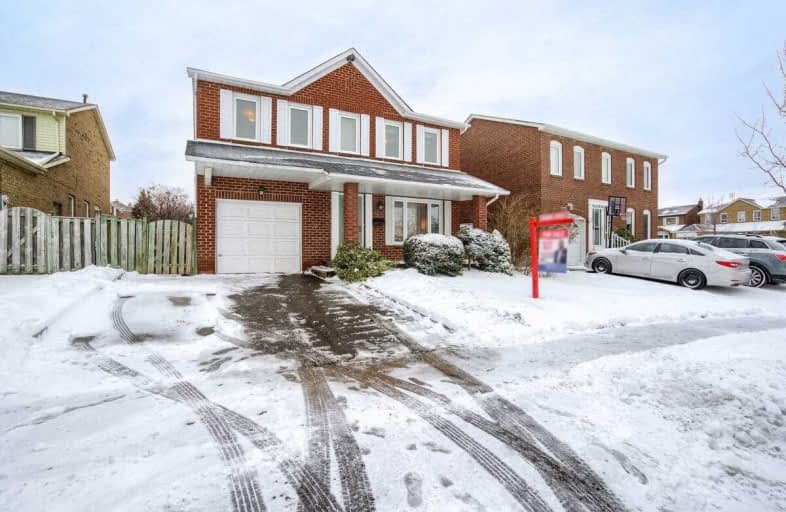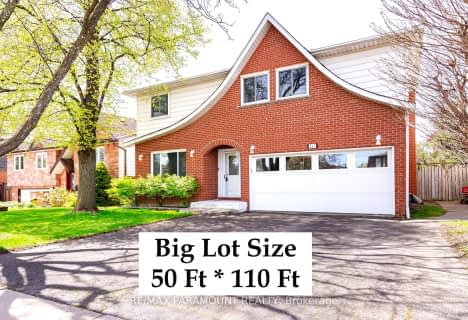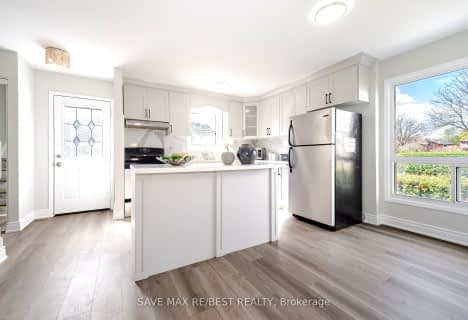
St Marguerite Bourgeoys Separate School
Elementary: Catholic
0.66 km
Harold F Loughin Public School
Elementary: Public
1.48 km
Father C W Sullivan Catholic School
Elementary: Catholic
1.79 km
Gordon Graydon Senior Public School
Elementary: Public
1.55 km
Arnott Charlton Public School
Elementary: Public
1.43 km
Russell D Barber Public School
Elementary: Public
0.23 km
Judith Nyman Secondary School
Secondary: Public
2.12 km
Chinguacousy Secondary School
Secondary: Public
2.62 km
Central Peel Secondary School
Secondary: Public
2.55 km
Harold M. Brathwaite Secondary School
Secondary: Public
2.50 km
North Park Secondary School
Secondary: Public
0.36 km
Notre Dame Catholic Secondary School
Secondary: Catholic
2.18 km
$
$899,000
- 2 bath
- 3 bed
- 1500 sqft
119 Black Forest Drive, Brampton, Ontario • L6R 1C2 • Sandringham-Wellington














