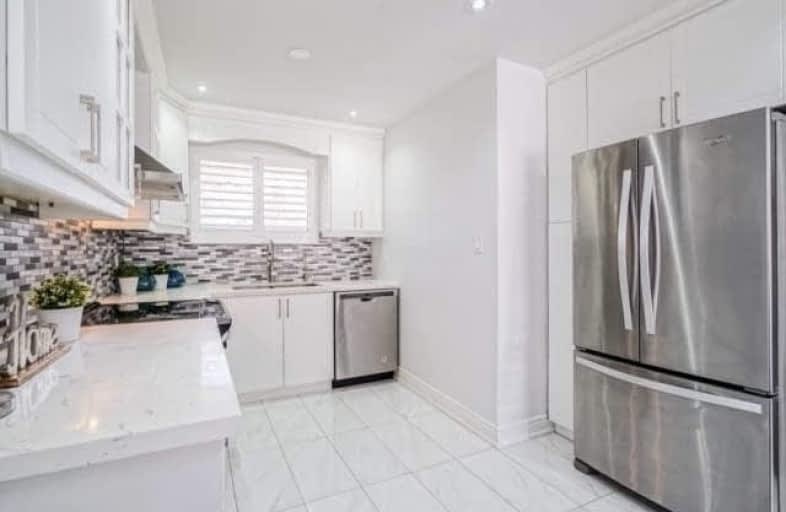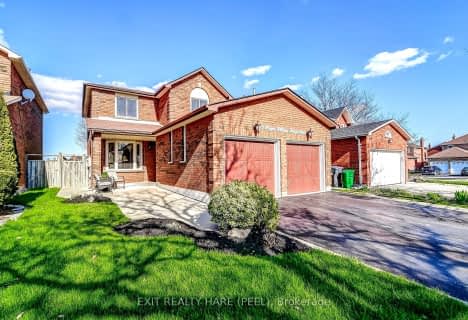
St Joseph School
Elementary: Catholic
0.25 km
Beatty-Fleming Sr Public School
Elementary: Public
0.41 km
Our Lady of Peace School
Elementary: Catholic
0.36 km
Northwood Public School
Elementary: Public
0.51 km
Queen Street Public School
Elementary: Public
0.78 km
Sir William Gage Middle School
Elementary: Public
0.75 km
Archbishop Romero Catholic Secondary School
Secondary: Catholic
2.06 km
St Augustine Secondary School
Secondary: Catholic
2.43 km
Cardinal Leger Secondary School
Secondary: Catholic
2.65 km
Brampton Centennial Secondary School
Secondary: Public
2.87 km
St. Roch Catholic Secondary School
Secondary: Catholic
2.10 km
David Suzuki Secondary School
Secondary: Public
0.84 km














