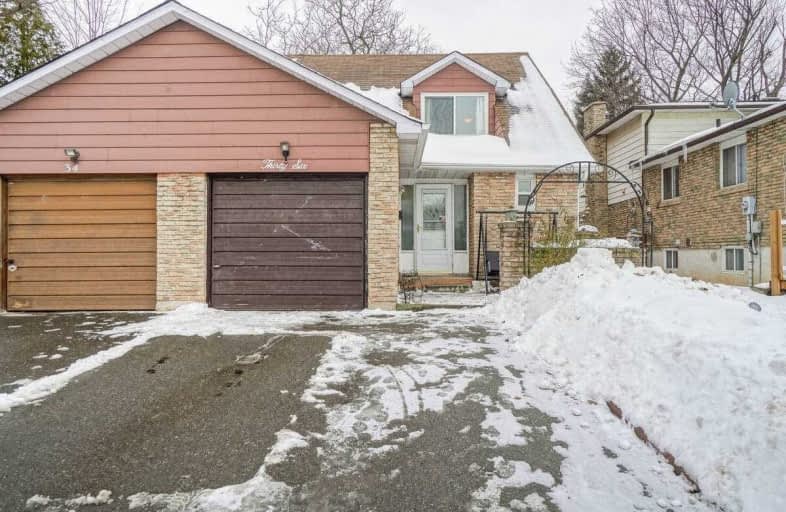
St Joseph School
Elementary: Catholic
1.38 km
Our Lady of Fatima School
Elementary: Catholic
0.37 km
Glendale Public School
Elementary: Public
0.31 km
Beatty-Fleming Sr Public School
Elementary: Public
1.16 km
Northwood Public School
Elementary: Public
1.56 km
Sir John A. Macdonald Senior Public School
Elementary: Public
1.34 km
Archbishop Romero Catholic Secondary School
Secondary: Catholic
1.03 km
St Augustine Secondary School
Secondary: Catholic
3.46 km
Central Peel Secondary School
Secondary: Public
2.06 km
Cardinal Leger Secondary School
Secondary: Catholic
1.88 km
Notre Dame Catholic Secondary School
Secondary: Catholic
3.46 km
David Suzuki Secondary School
Secondary: Public
2.39 km














