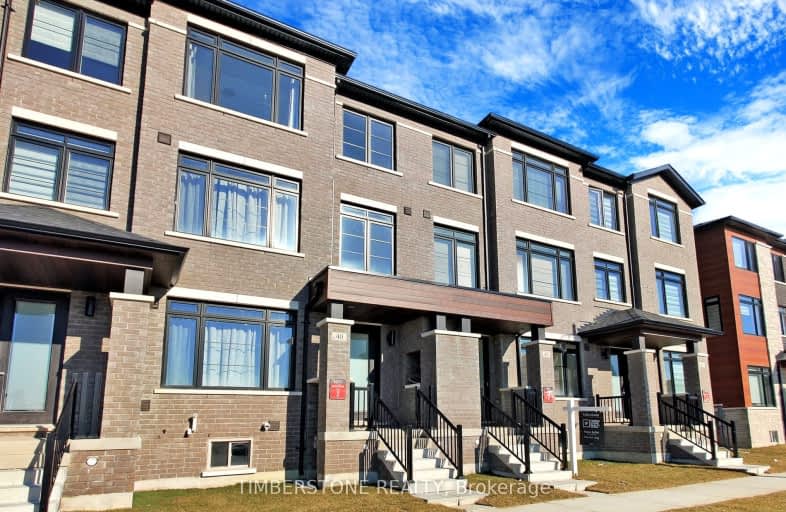Car-Dependent
- Almost all errands require a car.
Good Transit
- Some errands can be accomplished by public transportation.
Bikeable
- Some errands can be accomplished on bike.

Castle Oaks P.S. Elementary School
Elementary: PublicThorndale Public School
Elementary: PublicSt. André Bessette Catholic Elementary School
Elementary: CatholicClaireville Public School
Elementary: PublicSir Isaac Brock P.S. (Elementary)
Elementary: PublicBeryl Ford
Elementary: PublicAscension of Our Lord Secondary School
Secondary: CatholicHoly Cross Catholic Academy High School
Secondary: CatholicLincoln M. Alexander Secondary School
Secondary: PublicCardinal Ambrozic Catholic Secondary School
Secondary: CatholicCastlebrooke SS Secondary School
Secondary: PublicSt Thomas Aquinas Secondary School
Secondary: Catholic-
Dunblaine Park
Brampton ON L6T 3H2 6.59km -
Chinguacousy Park
Central Park Dr (at Queen St. E), Brampton ON L6S 6G7 7.4km -
Knightsbridge Park
Knightsbridge Rd (Central Park Dr), Bramalea ON 7.67km
-
Banque Nationale du Canada
2200 Martin Grove Rd, Toronto ON M9V 5H9 4.89km -
Scotia Bank
7205 Goreway Dr (Morning Star), Mississauga ON L4T 2T9 5.65km -
RBC Royal Bank
10555 Bramalea Rd (Sandalwood Rd), Brampton ON L6R 3P4 8.41km











