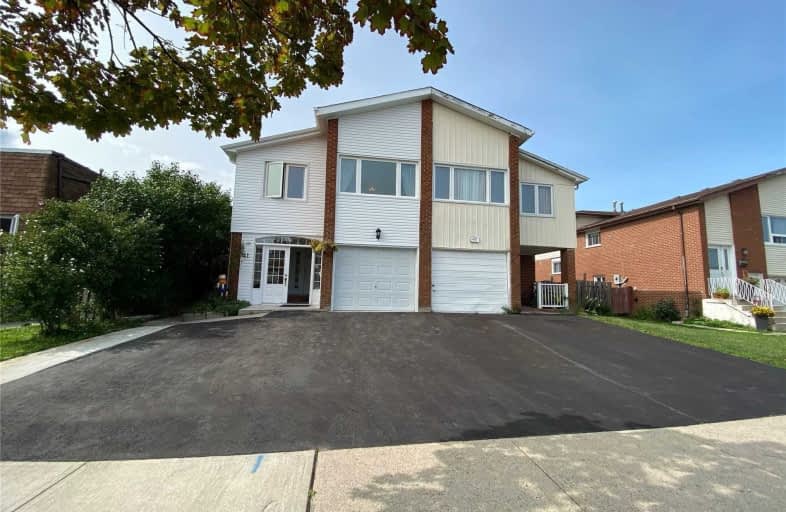
École élémentaire Carrefour des Jeunes
Elementary: Public
0.84 km
Gordon Graydon Senior Public School
Elementary: Public
0.78 km
St Anne Separate School
Elementary: Catholic
0.48 km
Sir John A. Macdonald Senior Public School
Elementary: Public
0.52 km
Agnes Taylor Public School
Elementary: Public
0.78 km
Kingswood Drive Public School
Elementary: Public
0.29 km
Archbishop Romero Catholic Secondary School
Secondary: Catholic
1.89 km
Central Peel Secondary School
Secondary: Public
1.06 km
Cardinal Leger Secondary School
Secondary: Catholic
2.38 km
Heart Lake Secondary School
Secondary: Public
2.56 km
North Park Secondary School
Secondary: Public
2.18 km
Notre Dame Catholic Secondary School
Secondary: Catholic
2.21 km
$
$799,500
- 2 bath
- 4 bed
- 1100 sqft
38 Huntingwood Crescent, Brampton, Ontario • L6S 1S6 • Central Park














