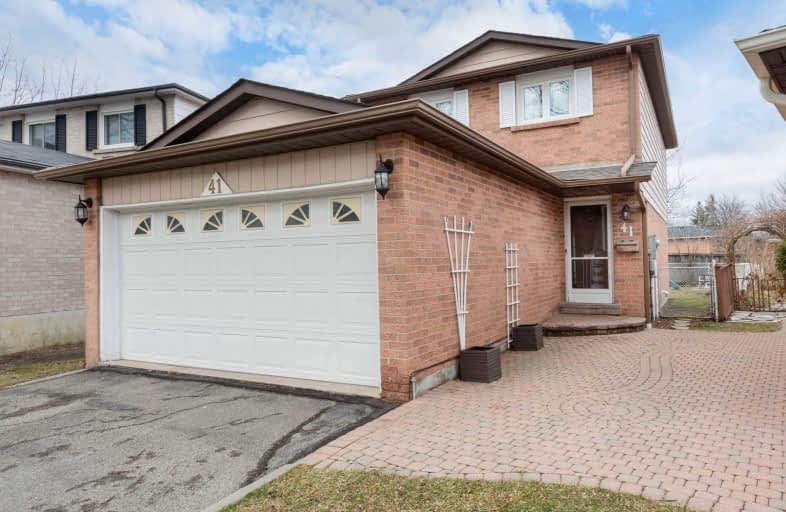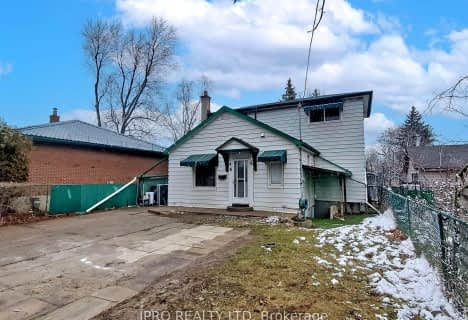
Our Lady of Fatima School
Elementary: Catholic
0.37 km
St Maria Goretti Elementary School
Elementary: Catholic
0.98 km
Glendale Public School
Elementary: Public
0.48 km
Westervelts Corners Public School
Elementary: Public
1.44 km
Beatty-Fleming Sr Public School
Elementary: Public
1.37 km
Royal Orchard Middle School
Elementary: Public
0.78 km
Archbishop Romero Catholic Secondary School
Secondary: Catholic
1.53 km
Central Peel Secondary School
Secondary: Public
2.31 km
Cardinal Leger Secondary School
Secondary: Catholic
2.38 km
Heart Lake Secondary School
Secondary: Public
2.95 km
Notre Dame Catholic Secondary School
Secondary: Catholic
3.12 km
David Suzuki Secondary School
Secondary: Public
2.51 km







