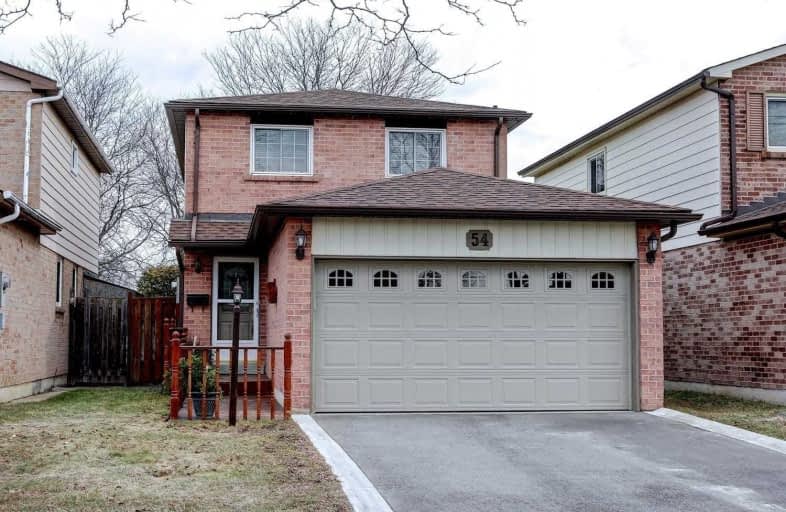
St Joseph School
Elementary: Catholic
1.44 km
Our Lady of Fatima School
Elementary: Catholic
0.20 km
St Maria Goretti Elementary School
Elementary: Catholic
1.09 km
Glendale Public School
Elementary: Public
0.32 km
Beatty-Fleming Sr Public School
Elementary: Public
1.20 km
Royal Orchard Middle School
Elementary: Public
0.87 km
Archbishop Romero Catholic Secondary School
Secondary: Catholic
1.48 km
Central Peel Secondary School
Secondary: Public
2.37 km
Cardinal Leger Secondary School
Secondary: Catholic
2.33 km
Heart Lake Secondary School
Secondary: Public
3.11 km
Notre Dame Catholic Secondary School
Secondary: Catholic
3.29 km
David Suzuki Secondary School
Secondary: Public
2.35 km














