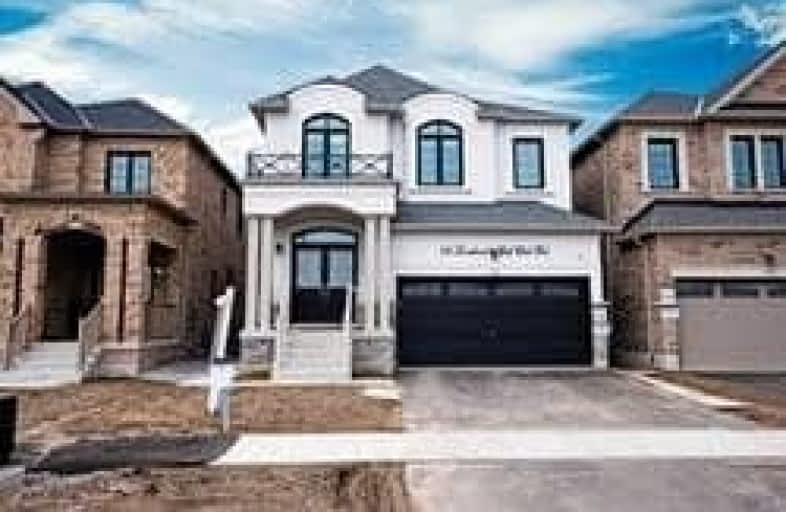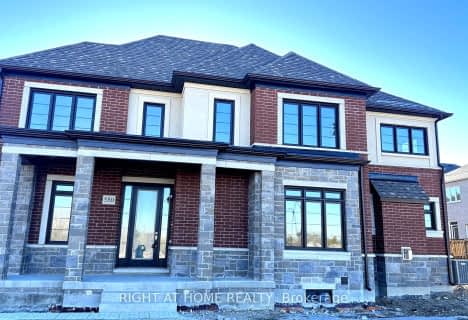
St. Alphonsa Catholic Elementary School
Elementary: Catholic
2.16 km
Whaley's Corners Public School
Elementary: Public
1.01 km
Huttonville Public School
Elementary: Public
1.18 km
Eldorado P.S. (Elementary)
Elementary: Public
1.40 km
Ingleborough (Elementary)
Elementary: Public
2.88 km
Churchville P.S. Elementary School
Elementary: Public
2.91 km
Jean Augustine Secondary School
Secondary: Public
4.33 km
École secondaire Jeunes sans frontières
Secondary: Public
3.40 km
ÉSC Sainte-Famille
Secondary: Catholic
4.63 km
St Augustine Secondary School
Secondary: Catholic
3.81 km
St. Roch Catholic Secondary School
Secondary: Catholic
4.25 km
David Suzuki Secondary School
Secondary: Public
4.05 km
$
$1,149,000
- 4 bath
- 4 bed
- 2000 sqft
83 Kimborough Hollow, Brampton, Ontario • L6Y 0Z1 • Credit Valley
$
$1,099,000
- 5 bath
- 4 bed
- 2000 sqft
89 Mosley Crescent, Brampton, Ontario • L6Y 5C7 • Fletcher's West














