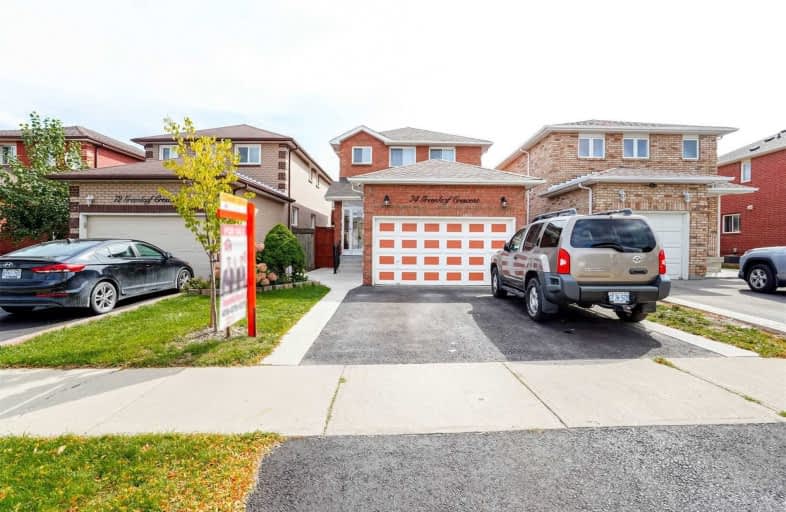
St Cecilia Elementary School
Elementary: Catholic
1.04 km
Our Lady of Fatima School
Elementary: Catholic
0.85 km
Glendale Public School
Elementary: Public
0.93 km
Westervelts Corners Public School
Elementary: Public
1.03 km
Sir John A. Macdonald Senior Public School
Elementary: Public
0.90 km
Royal Orchard Middle School
Elementary: Public
0.92 km
Archbishop Romero Catholic Secondary School
Secondary: Catholic
1.57 km
Central Peel Secondary School
Secondary: Public
1.97 km
Cardinal Leger Secondary School
Secondary: Catholic
2.39 km
Heart Lake Secondary School
Secondary: Public
2.58 km
Notre Dame Catholic Secondary School
Secondary: Catholic
2.66 km
David Suzuki Secondary School
Secondary: Public
3.03 km














