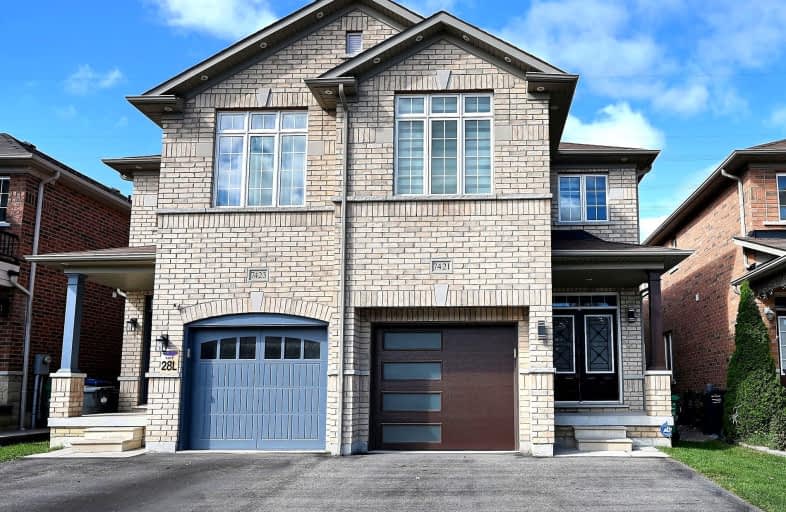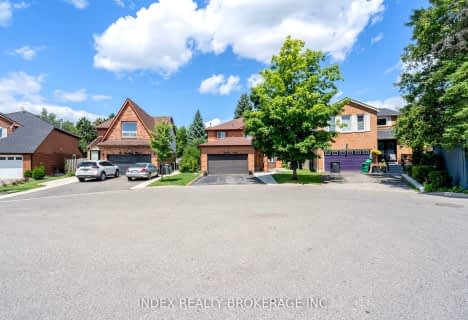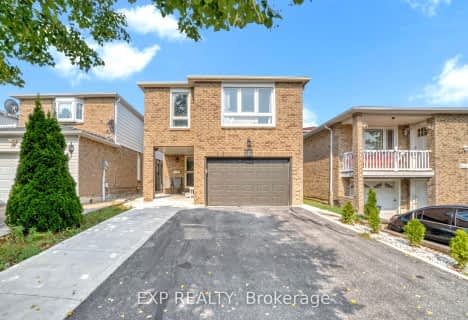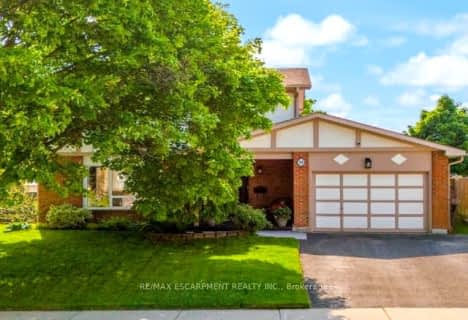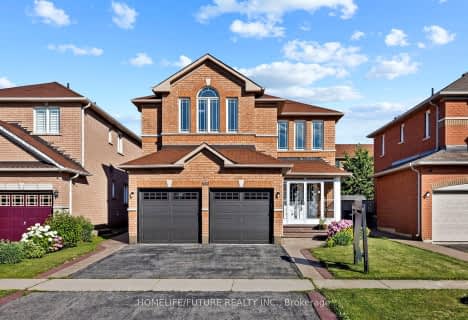Car-Dependent
- Most errands require a car.
Good Transit
- Some errands can be accomplished by public transportation.
Somewhat Bikeable
- Most errands require a car.

École élémentaire École élémentaire Le Flambeau
Elementary: PublicPauline Vanier Catholic Elementary School
Elementary: CatholicSt Veronica Elementary School
Elementary: CatholicFletcher's Creek Senior Public School
Elementary: PublicDerry West Village Public School
Elementary: PublicCherrytree Public School
Elementary: PublicPeel Alternative North
Secondary: PublicPeel Alternative North ISR
Secondary: PublicBrampton Centennial Secondary School
Secondary: PublicMississauga Secondary School
Secondary: PublicSt Marcellinus Secondary School
Secondary: CatholicTurner Fenton Secondary School
Secondary: Public-
Fairwind Park
181 Eglinton Ave W, Mississauga ON L5R 0E9 6.93km -
Manor Hill Park
Ontario 8.11km -
Chinguacousy Park
Central Park Dr (at Queen St. E), Brampton ON L6S 6G7 8.93km
-
TD Bank Financial Group
20 Milverton Dr, Mississauga ON L5R 3G2 4.92km -
Scotiabank
284 Queen St E (at Hansen Rd.), Brampton ON L6V 1C2 6.34km -
TD Bank Financial Group
9435 Mississauga Rd, Brampton ON L6X 0Z8 7.33km
- 4 bath
- 4 bed
- 1500 sqft
455 Comiskey Crescent, Mississauga, Ontario • L5W 0C7 • Meadowvale Village
- 4 bath
- 4 bed
- 1500 sqft
1122 Hickory Hollow Glen, Mississauga, Ontario • L5W 1Z8 • Meadowvale Village
