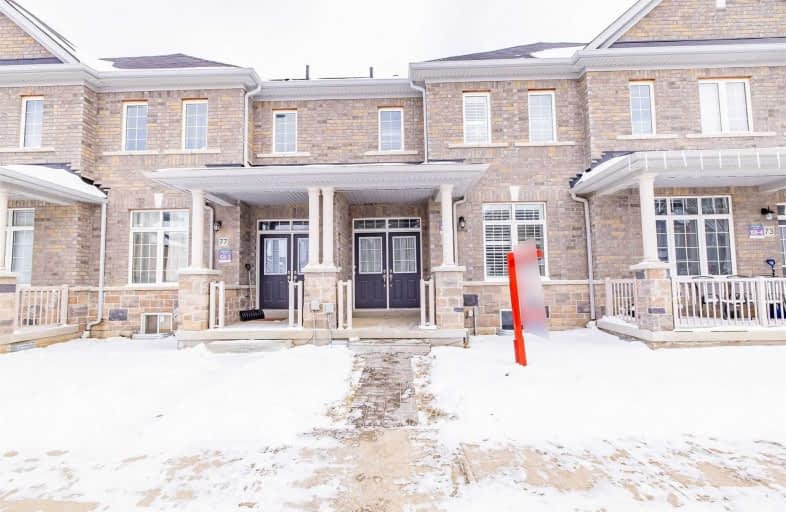
Countryside Village PS (Elementary)
Elementary: PublicJames Grieve Public School
Elementary: PublicVenerable Michael McGivney Catholic Elementary School
Elementary: CatholicCarberry Public School
Elementary: PublicRoss Drive P.S. (Elementary)
Elementary: PublicLougheed Middle School
Elementary: PublicHarold M. Brathwaite Secondary School
Secondary: PublicSandalwood Heights Secondary School
Secondary: PublicNotre Dame Catholic Secondary School
Secondary: CatholicLouise Arbour Secondary School
Secondary: PublicSt Marguerite d'Youville Secondary School
Secondary: CatholicMayfield Secondary School
Secondary: Public- 3 bath
- 3 bed
156 Inspire Boulevard, Brampton, Ontario • L6R 3X9 • Sandringham-Wellington North
- 3 bath
- 3 bed
- 1500 sqft
58 Doris Pawley Crescent, Caledon, Ontario • L7C 4E7 • Rural Caledon
- 3 bath
- 3 bed
249 Inspire Boulevard, Brampton, Ontario • L6R 3Z3 • Sandringham-Wellington North
- 4 bath
- 3 bed
- 1500 sqft
14 Woodstream Avenue, Brampton, Ontario • L6R 1M8 • Sandringham-Wellington
- 3 bath
- 3 bed
- 1500 sqft
32 Frostbite Lane North, Brampton, Ontario • L6R 3L8 • Sandringham-Wellington
- 4 bath
- 3 bed
- 1500 sqft
99 Timbertop Crescent, Brampton, Ontario • L6R 3H9 • Sandringham-Wellington













