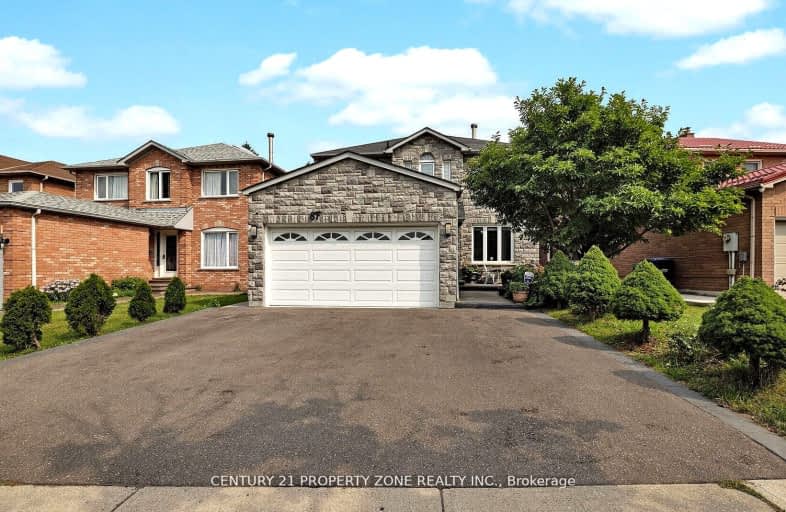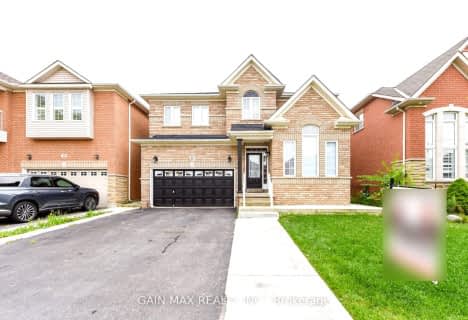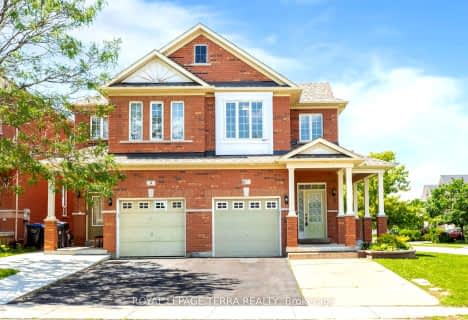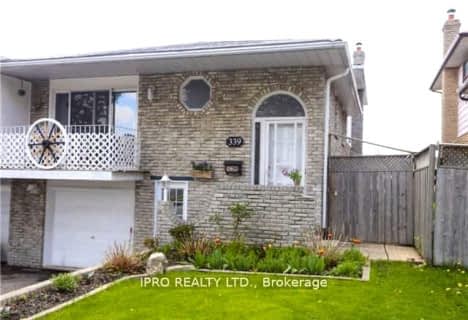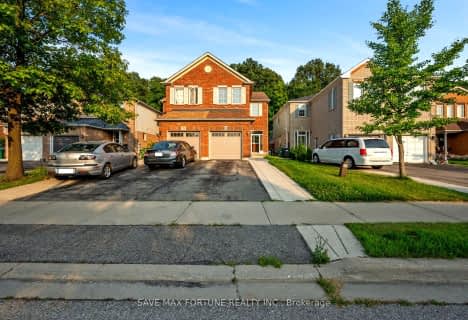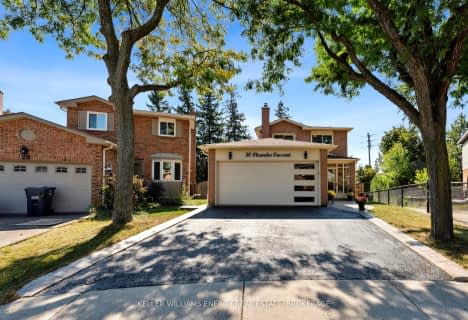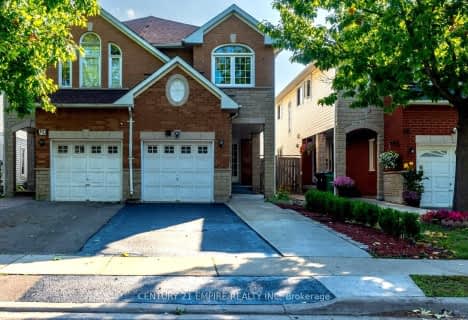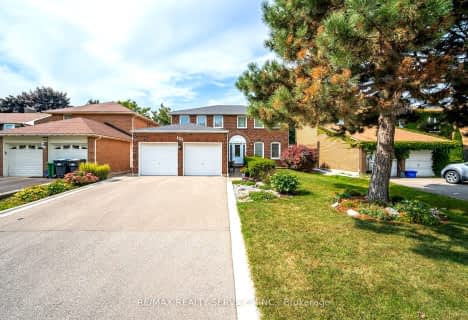Somewhat Walkable
- Some errands can be accomplished on foot.
Good Transit
- Some errands can be accomplished by public transportation.
Bikeable
- Some errands can be accomplished on bike.

St Marguerite Bourgeoys Separate School
Elementary: CatholicSt Isaac Jogues Elementary School
Elementary: CatholicArnott Charlton Public School
Elementary: PublicSt Joachim Separate School
Elementary: CatholicRussell D Barber Public School
Elementary: PublicGreat Lakes Public School
Elementary: PublicCentral Peel Secondary School
Secondary: PublicHarold M. Brathwaite Secondary School
Secondary: PublicHeart Lake Secondary School
Secondary: PublicNorth Park Secondary School
Secondary: PublicNotre Dame Catholic Secondary School
Secondary: CatholicSt Marguerite d'Youville Secondary School
Secondary: Catholic-
Chinguacousy Park
Central Park Dr (at Queen St. E), Brampton ON L6S 6G7 2.99km -
Napa Valley Park
75 Napa Valley Ave, Vaughan ON 15.1km -
Mississauga Valley Park
1275 Mississauga Valley Blvd, Mississauga ON L5A 3R8 18.32km
-
CIBC
380 Bovaird Dr E, Brampton ON L6Z 2S6 1.99km -
TD Bank Financial Group
150 Sandalwood Pky E (Conastoga Road), Brampton ON L6Z 1Y5 2.88km -
Scotiabank
10645 Bramalea Rd (Sandalwood), Brampton ON L6R 3P4 3.32km
- 4 bath
- 4 bed
- 2000 sqft
32 Rainforest Drive, Brampton, Ontario • L6R 1B1 • Sandringham-Wellington
- 6 bath
- 4 bed
- 2500 sqft
119 Sunforest Drive, Brampton, Ontario • L6Z 3Z8 • Heart Lake West
- 4 bath
- 4 bed
- 2000 sqft
78 Larkspur Road, Brampton, Ontario • L6R 1X2 • Sandringham-Wellington
- 4 bath
- 4 bed
- 1500 sqft
68 Yellow Brick Road, Brampton, Ontario • L6V 4L1 • Brampton North
- 5 bath
- 4 bed
- 3000 sqft
245 Fernforest Drive, Brampton, Ontario • L6R 1E1 • Sandringham-Wellington
