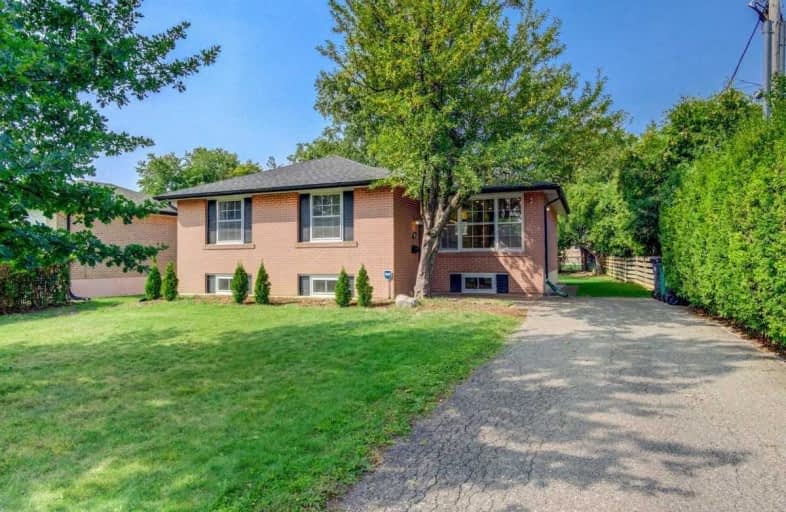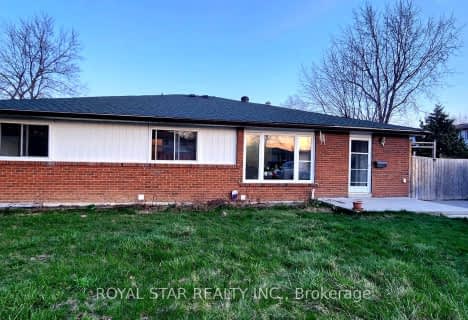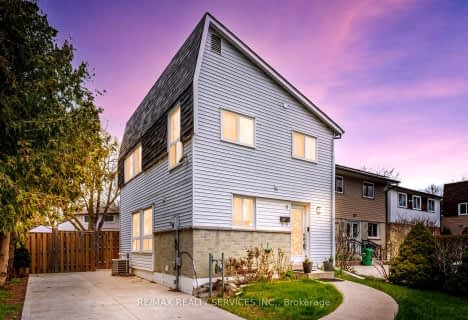
Birchbank Public School
Elementary: Public
1.59 km
Aloma Crescent Public School
Elementary: Public
1.12 km
Eastbourne Drive Public School
Elementary: Public
0.93 km
Dorset Drive Public School
Elementary: Public
0.53 km
Cardinal Newman Catholic School
Elementary: Catholic
0.97 km
Earnscliffe Senior Public School
Elementary: Public
1.38 km
Judith Nyman Secondary School
Secondary: Public
3.67 km
Holy Name of Mary Secondary School
Secondary: Catholic
2.91 km
Ascension of Our Lord Secondary School
Secondary: Catholic
3.34 km
Chinguacousy Secondary School
Secondary: Public
3.85 km
Bramalea Secondary School
Secondary: Public
1.18 km
St Thomas Aquinas Secondary School
Secondary: Catholic
3.08 km
$
$799,500
- 2 bath
- 4 bed
- 1100 sqft
38 Huntingwood Crescent, Brampton, Ontario • L6S 1S6 • Central Park














