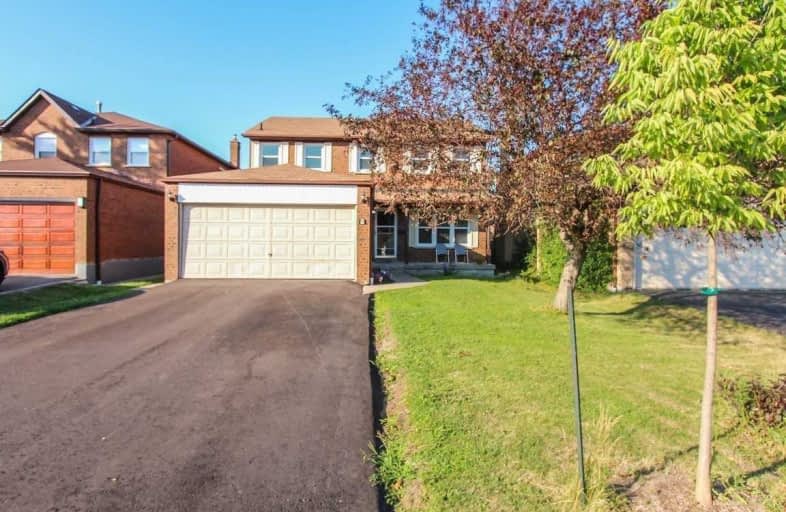
St Marguerite Bourgeoys Separate School
Elementary: Catholic
0.50 km
St Isaac Jogues Elementary School
Elementary: Catholic
1.53 km
Arnott Charlton Public School
Elementary: Public
1.33 km
St Joachim Separate School
Elementary: Catholic
1.47 km
Russell D Barber Public School
Elementary: Public
0.62 km
Great Lakes Public School
Elementary: Public
1.54 km
Judith Nyman Secondary School
Secondary: Public
2.39 km
Central Peel Secondary School
Secondary: Public
2.98 km
Harold M. Brathwaite Secondary School
Secondary: Public
1.92 km
Heart Lake Secondary School
Secondary: Public
2.58 km
North Park Secondary School
Secondary: Public
0.97 km
Notre Dame Catholic Secondary School
Secondary: Catholic
1.77 km
$
$979,900
- 4 bath
- 4 bed
- 1500 sqft
52 Softneedle Avenue, Brampton, Ontario • L6R 1K7 • Sandringham-Wellington
$
$799,500
- 2 bath
- 4 bed
- 1100 sqft
38 Huntingwood Crescent, Brampton, Ontario • L6S 1S6 • Central Park














