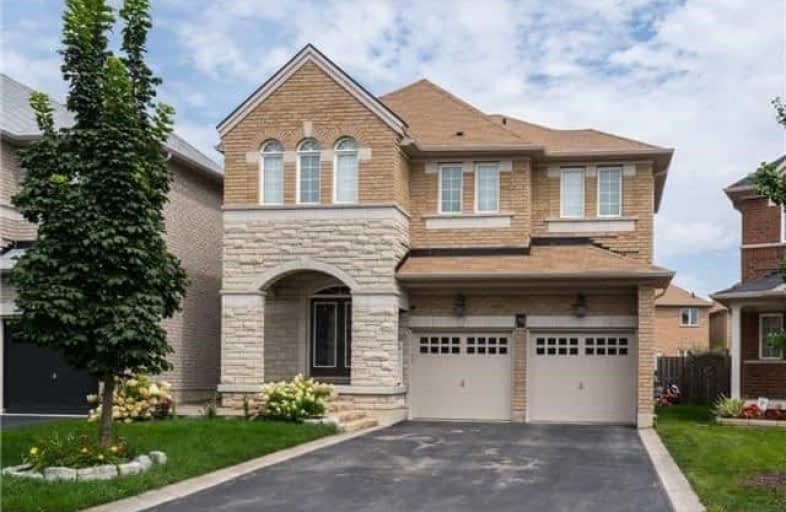
Castle Oaks P.S. Elementary School
Elementary: Public
1.04 km
Thorndale Public School
Elementary: Public
0.91 km
Castlemore Public School
Elementary: Public
0.87 km
Claireville Public School
Elementary: Public
1.84 km
Sir Isaac Brock P.S. (Elementary)
Elementary: Public
1.03 km
Beryl Ford
Elementary: Public
0.82 km
Holy Name of Mary Secondary School
Secondary: Catholic
6.65 km
Ascension of Our Lord Secondary School
Secondary: Catholic
7.32 km
Sandalwood Heights Secondary School
Secondary: Public
5.69 km
Cardinal Ambrozic Catholic Secondary School
Secondary: Catholic
0.41 km
Castlebrooke SS Secondary School
Secondary: Public
0.28 km
St Thomas Aquinas Secondary School
Secondary: Catholic
5.94 km




