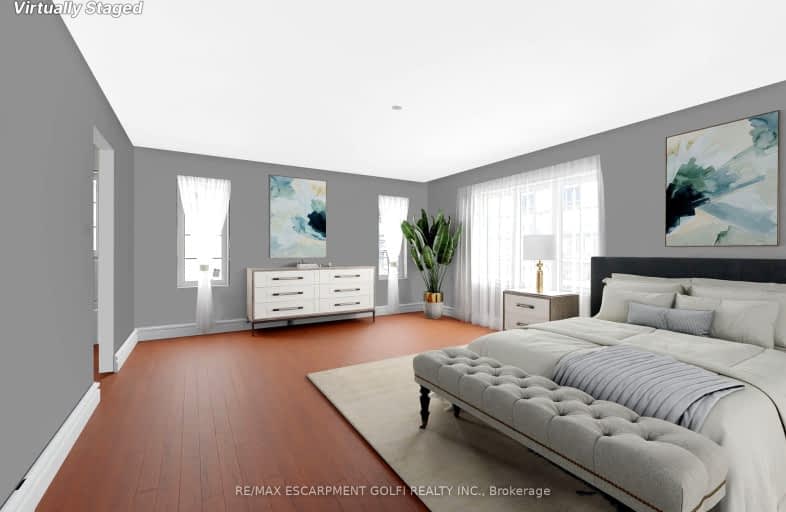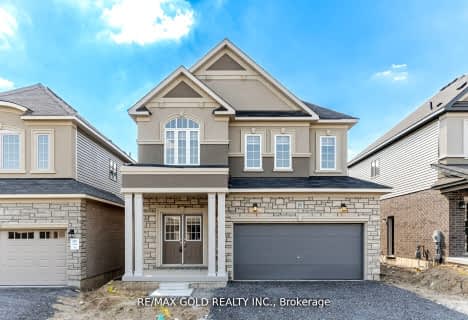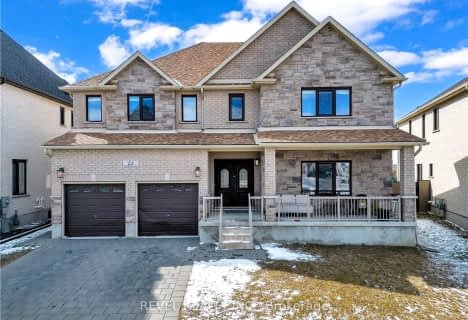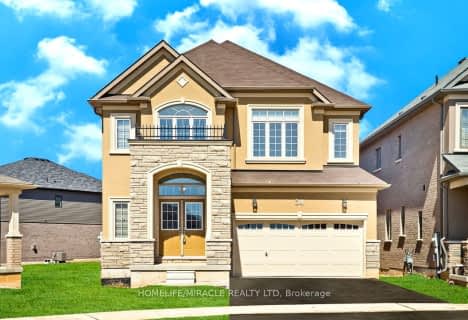Car-Dependent
- Almost all errands require a car.
Somewhat Bikeable
- Almost all errands require a car.

Holy Family School
Elementary: CatholicParis Central Public School
Elementary: PublicSt. Theresa School
Elementary: CatholicSacred Heart Catholic Elementary School
Elementary: CatholicNorth Ward School
Elementary: PublicCobblestone Elementary School
Elementary: PublicTollgate Technological Skills Centre Secondary School
Secondary: PublicParis District High School
Secondary: PublicSt John's College
Secondary: CatholicNorth Park Collegiate and Vocational School
Secondary: PublicBrantford Collegiate Institute and Vocational School
Secondary: PublicAssumption College School School
Secondary: Catholic-
Bean Park
Spencer St (at Race St.), Paris ON 1.59km -
Simply Grand Dog Park
8 Green Lane (Willow St.), Paris ON N3L 3E1 4.08km -
Brant Park
119 Jennings Rd (Oakhill Drive), Brantford ON N3T 5L7 5.55km
-
CIBC
99 King Edward St, Paris ON N3L 0A1 2.38km -
BMO Bank of Montreal
68 Grand River St N, Paris ON N3L 2M2 2.98km -
Your Neighbourhood Credit Union
75 Grand River St N, Paris ON N3L 2M3 2.99km





















