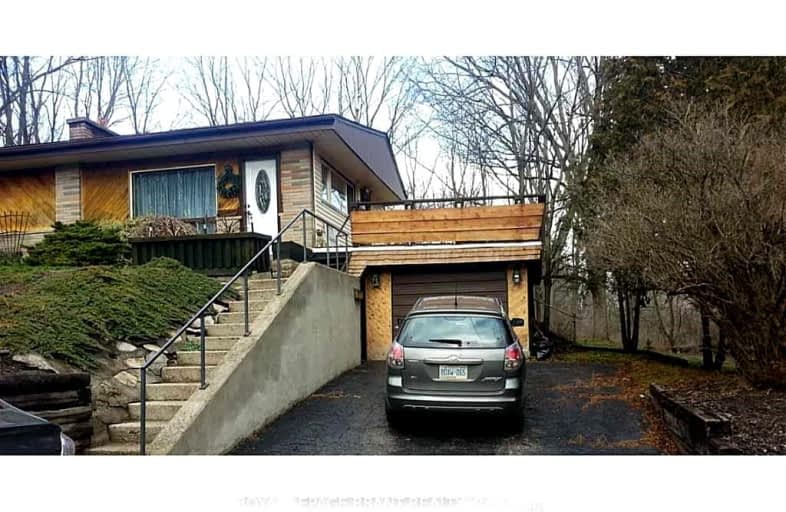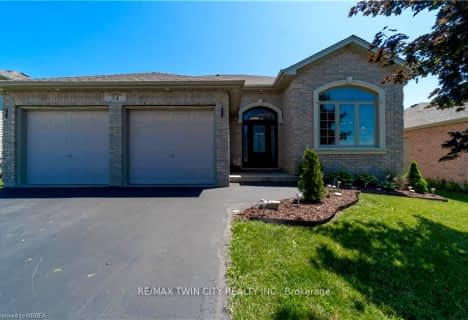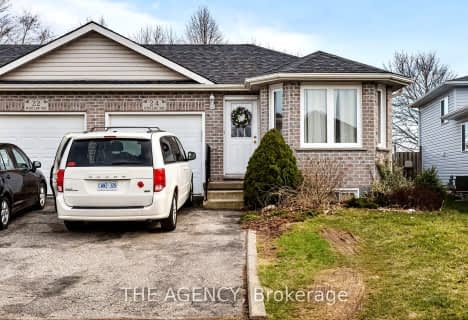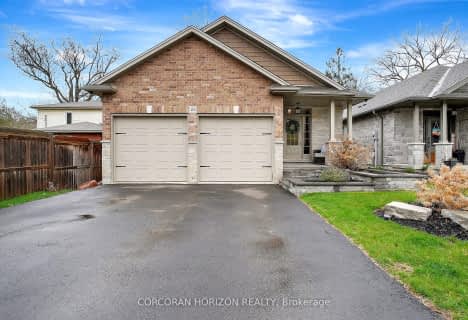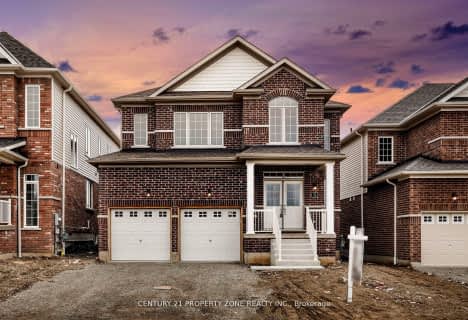Somewhat Walkable
- Some errands can be accomplished on foot.
Somewhat Bikeable
- Almost all errands require a car.

Holy Family School
Elementary: CatholicParis Central Public School
Elementary: PublicSt. Theresa School
Elementary: CatholicSacred Heart Catholic Elementary School
Elementary: CatholicNorth Ward School
Elementary: PublicCobblestone Elementary School
Elementary: PublicW Ross Macdonald Deaf Blind Secondary School
Secondary: ProvincialW Ross Macdonald Provincial Secondary School
Secondary: ProvincialTollgate Technological Skills Centre Secondary School
Secondary: PublicParis District High School
Secondary: PublicSt John's College
Secondary: CatholicAssumption College School School
Secondary: Catholic-
Lion's Park
96 Laurel St, Paris ON N3L 3K2 0.01km -
Optimist Park
3 Catherine St (Creeden St), Paris ON 1.71km -
Bean Park
Spencer St (at Race St.), Paris ON 1.81km
-
BMO Bank of Montreal
68 Grand River St N, Paris ON N3L 2M2 0.53km -
Your Neighbourhood Credit Union
75 Grand River St N, Paris ON N3L 2M3 0.56km -
CIBC
99 King Edward St, Paris ON N3L 0A1 0.65km
