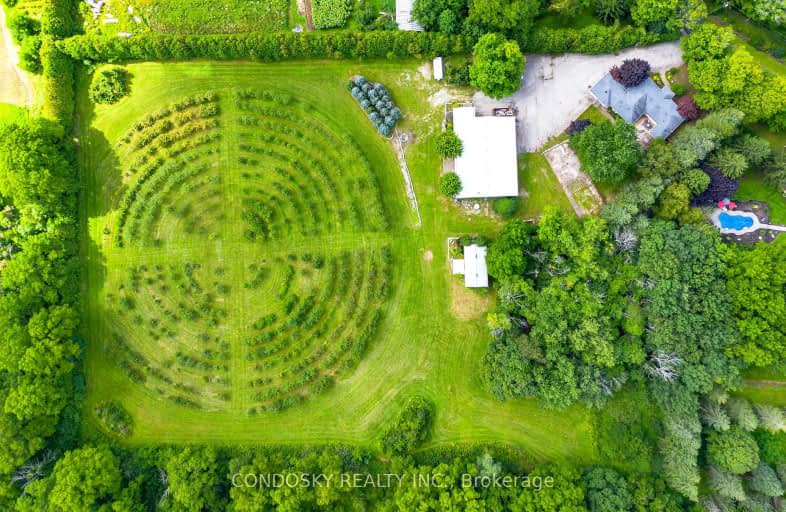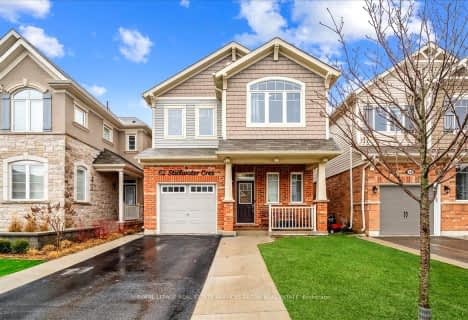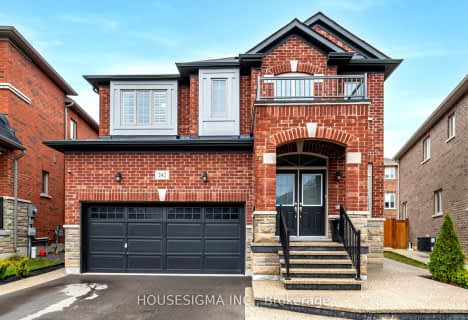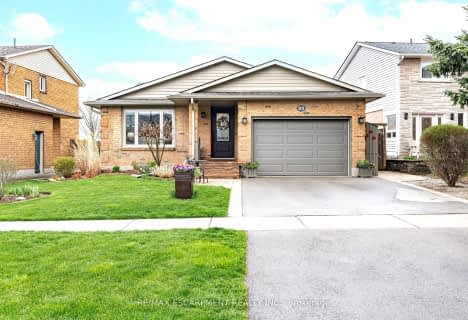Car-Dependent
- Almost all errands require a car.
No Nearby Transit
- Almost all errands require a car.
Somewhat Bikeable
- Most errands require a car.

Brant Hills Public School
Elementary: PublicSt. Thomas Catholic Elementary School
Elementary: CatholicMary Hopkins Public School
Elementary: PublicSt Marks Separate School
Elementary: CatholicAllan A Greenleaf Elementary
Elementary: PublicGuardian Angels Catholic Elementary School
Elementary: CatholicLester B. Pearson High School
Secondary: PublicAldershot High School
Secondary: PublicM M Robinson High School
Secondary: PublicNotre Dame Roman Catholic Secondary School
Secondary: CatholicWaterdown District High School
Secondary: PublicDr. Frank J. Hayden Secondary School
Secondary: Public-
Kerncliff Park
2198 Kerns Rd, Burlington ON L7P 1P8 2.7km -
Duncaster Park
2330 Duncaster Dr, Burlington ON L7P 4S6 2.96km -
Kerns Park
1801 Kerns Rd, Burlington ON 4.11km
-
TD Bank Financial Group
255 Dundas St E (Hamilton St N), Waterdown ON L8B 0E5 4.11km -
TD Bank Financial Group
2931 Walkers Line, Burlington ON L7M 4M6 5.63km -
Scotiabank
3505 Upper Middle Rd, Dundas ON L0R 2H2 5.94km
- 4 bath
- 4 bed
- 2000 sqft
2128 Agincourt Crescent, Burlington, Ontario • L7P 1P2 • Tyandaga
- 5 bath
- 4 bed
- 3500 sqft
1394 Hazelton Boulevard, Burlington, Ontario • L7P 4V3 • Tyandaga
- 5 bath
- 4 bed
- 3500 sqft
731 Centre Road, Hamilton, Ontario • L8N 2Z7 • Rural Flamborough
- 3 bath
- 3 bed
- 3500 sqft
4028 Millar Crescent, Burlington, Ontario • L7P 0R5 • Rural Burlington
















