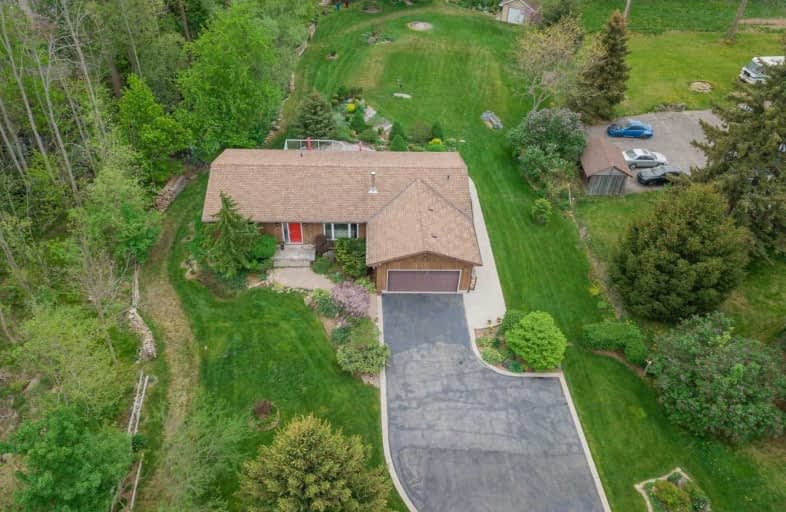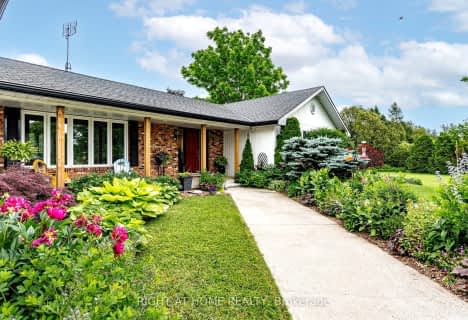
Millgrove Public School
Elementary: Public
9.35 km
Flamborough Centre School
Elementary: Public
6.84 km
Our Lady of Mount Carmel Catholic Elementary School
Elementary: Catholic
4.49 km
Kilbride Public School
Elementary: Public
1.03 km
Balaclava Public School
Elementary: Public
4.58 km
Guardian Angels Catholic Elementary School
Elementary: Catholic
8.76 km
E C Drury/Trillium Demonstration School
Secondary: Provincial
11.90 km
Gary Allan High School - Milton
Secondary: Public
12.04 km
Milton District High School
Secondary: Public
11.22 km
Notre Dame Roman Catholic Secondary School
Secondary: Catholic
10.21 km
Jean Vanier Catholic Secondary School
Secondary: Catholic
10.24 km
Waterdown District High School
Secondary: Public
9.87 km





