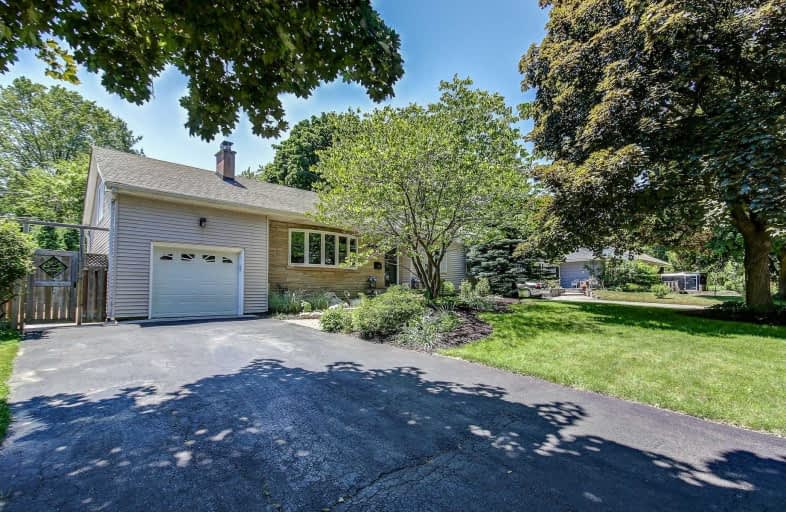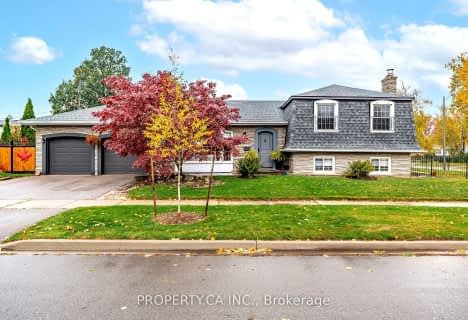
3D Walkthrough

St Raphaels Separate School
Elementary: Catholic
1.36 km
Pauline Johnson Public School
Elementary: Public
1.27 km
Ascension Separate School
Elementary: Catholic
1.62 km
Mohawk Gardens Public School
Elementary: Public
1.65 km
Frontenac Public School
Elementary: Public
1.69 km
Pineland Public School
Elementary: Public
1.06 km
Gary Allan High School - SCORE
Secondary: Public
1.98 km
Gary Allan High School - Bronte Creek
Secondary: Public
2.71 km
Gary Allan High School - Burlington
Secondary: Public
2.66 km
Robert Bateman High School
Secondary: Public
1.43 km
Assumption Roman Catholic Secondary School
Secondary: Catholic
2.84 km
Nelson High School
Secondary: Public
1.11 km













