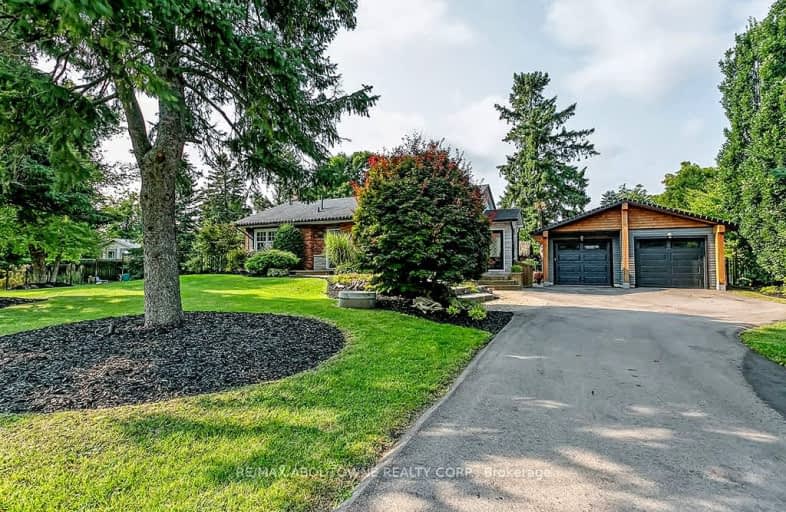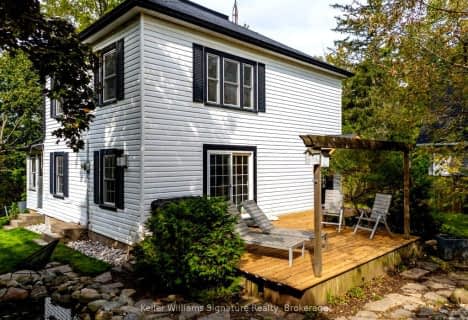Car-Dependent
- Almost all errands require a car.
No Nearby Transit
- Almost all errands require a car.
Somewhat Bikeable
- Most errands require a car.

Flamborough Centre School
Elementary: PublicOur Lady of Mount Carmel Catholic Elementary School
Elementary: CatholicKilbride Public School
Elementary: PublicBalaclava Public School
Elementary: PublicGuardian Angels Catholic Elementary School
Elementary: CatholicQueen of Heaven Elementary Catholic School
Elementary: CatholicE C Drury/Trillium Demonstration School
Secondary: ProvincialErnest C Drury School for the Deaf
Secondary: ProvincialGary Allan High School - Milton
Secondary: PublicMilton District High School
Secondary: PublicJean Vanier Catholic Secondary School
Secondary: CatholicWaterdown District High School
Secondary: Public-
Lowville Park
6207 Guelph Line, Burlington ON L7P 3N9 2.65km -
Rattlesnake Point
7200 Appleby Line, Milton ON L9E 0M9 5.49km -
Doug Wright Park
ON 9.45km
-
Scotiabank
620 Scott Blvd, Milton ON L9T 7Z3 8.7km -
CIBC Cash Dispenser
4525 Dundas St, Burlington ON L7M 5B4 10.43km -
RBC Royal Bank
2495 Appleby Line (at Dundas St.), Burlington ON L7L 0B6 10.56km
- 3 bath
- 3 bed
- 1500 sqft
6123 Guelph Line, Burlington, Ontario • L7P 0A6 • Rural Burlington
- 2 bath
- 2 bed
- 1100 sqft
2005 Kilbride Street, Burlington, Ontario • L7P 0H3 • Rural Burlington






