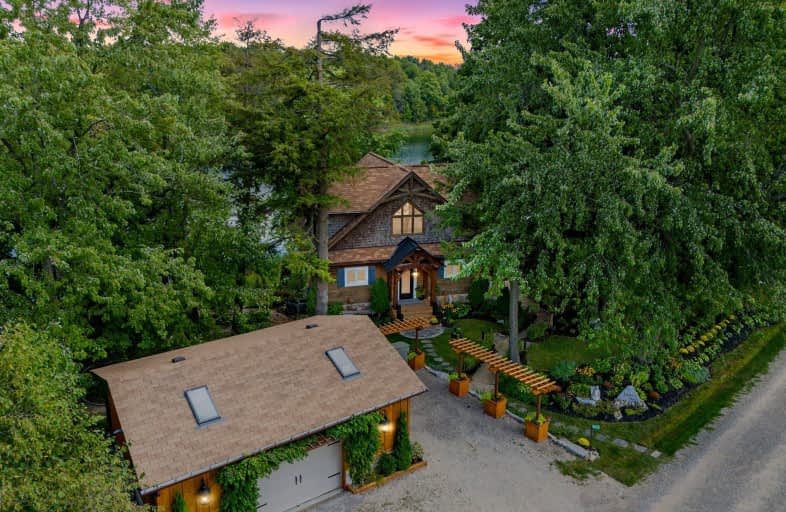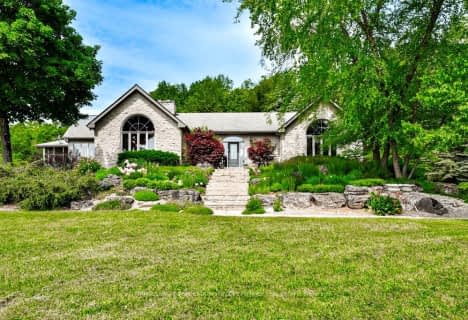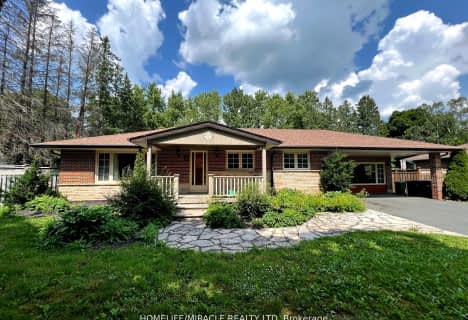Car-Dependent
- Almost all errands require a car.
Somewhat Bikeable
- Almost all errands require a car.

Alton Public School
Elementary: PublicBelfountain Public School
Elementary: PublicErin Public School
Elementary: PublicBrisbane Public School
Elementary: PublicCaledon Central Public School
Elementary: PublicIsland Lake Public School
Elementary: PublicDufferin Centre for Continuing Education
Secondary: PublicActon District High School
Secondary: PublicErin District High School
Secondary: PublicRobert F Hall Catholic Secondary School
Secondary: CatholicWestside Secondary School
Secondary: PublicOrangeville District Secondary School
Secondary: Public-
EveryKids Park
Orangeville ON 10.92km -
Beryl Bland Park
Caledon ON L7C 1N5 11.62km -
Idlewylde Park
Orangeville ON L9W 2B1 11.74km
-
TD Canada Trust ATM
89 Broadway, Orangeville ON L9W 1K2 11.65km -
CIBC
15968 Airport Rd, Caledon East ON L7C 1E8 11.71km -
TD Canada Trust Branch and ATM
150 1st St, Orangeville ON L9W 3T7 13.04km
- 3 bath
- 4 bed
- 2000 sqft
7 Birch Haven Court North, Caledon, Ontario • L7K 2P7 • Caledon Village
- 3 bath
- 4 bed
18555 Hurontario Street East, Caledon, Ontario • L7K 0X8 • Caledon Village
- 3 bath
- 3 bed
- 2500 sqft
18234 Mississauga Road, Caledon, Ontario • L7K 1M2 • Rural Caledon
- 4 bath
- 4 bed
- 3500 sqft
18805 Willoughby Road, Caledon, Ontario • L7K 1V7 • Rural Caledon















