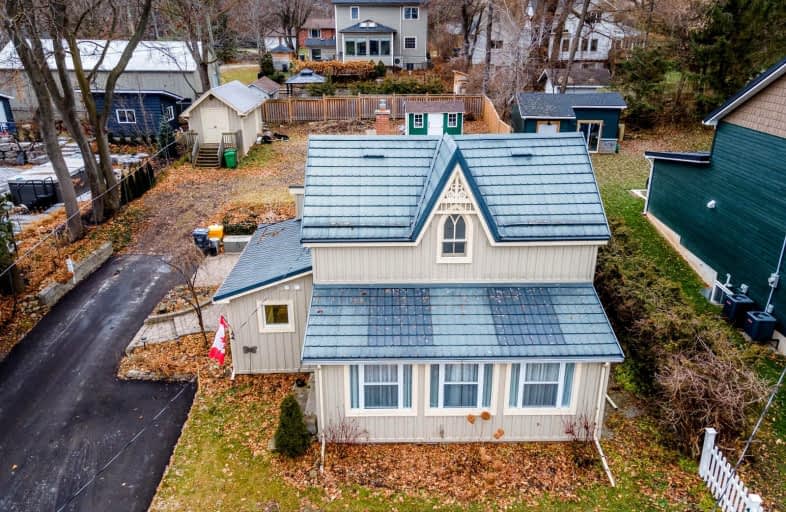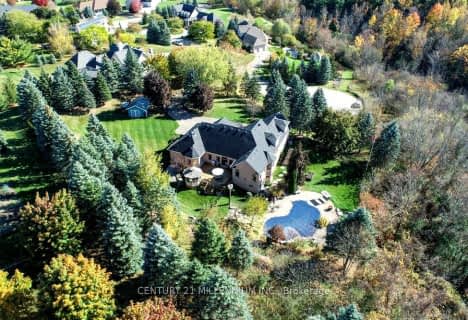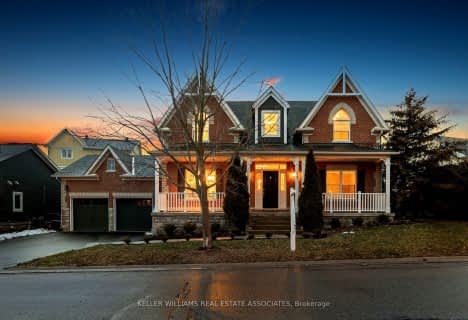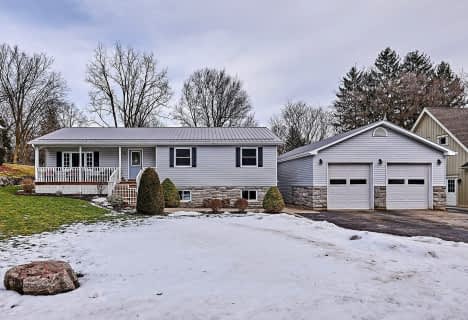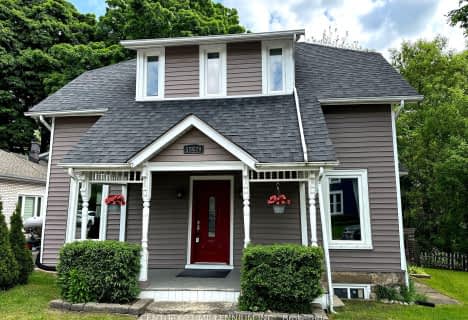Car-Dependent
- Most errands require a car.
Somewhat Bikeable
- Most errands require a car.

Tony Pontes (Elementary)
Elementary: PublicCredit View Public School
Elementary: PublicBelfountain Public School
Elementary: PublicCaledon East Public School
Elementary: PublicCaledon Central Public School
Elementary: PublicHerb Campbell Public School
Elementary: PublicParkholme School
Secondary: PublicErin District High School
Secondary: PublicRobert F Hall Catholic Secondary School
Secondary: CatholicFletcher's Meadow Secondary School
Secondary: PublicGeorgetown District High School
Secondary: PublicSt Edmund Campion Secondary School
Secondary: Catholic-
Terra Cotta Inn
175 King Street, Caledon, ON L7C 1P2 8.78km -
The James Mccarty Pub
16832-16998 Airport Road, Caledon, ON L7C 2W9 10.45km -
Bushholme Inn
156 Main Street, Erin, ON N0B 1T0 10.87km
-
Da Bean
15400 Hurontario Street, Inglewood, ON L7C 2C3 1.6km -
Higher Ground Cafe
17277 Old Main Street, Unit 3-4, Belfountain, ON L7K 0E5 6.44km -
Belfountain General Store
758 Bush Street, Caledon, ON L7K 0E5 6.47km
-
Anytime Fitness
10906 Hurontario St, Units D 4,5 & 6, Brampton, ON L7A 3R9 12.41km -
Goodlife Fitness
11765 Bramalea Road, Brampton, ON L6R 12.79km -
Goodlife Fitness
10088 McLaughlin Road, Brampton, ON L7A 2X6 15.34km
-
Shoppers Drug Mart
180 Sandalwood Parkway, Brampton, ON L6Z 1Y4 13.4km -
Heart Lake IDA
230 Sandalwood Parkway E, Brampton, ON L6Z 1N1 13.59km -
Canada Post
230 Sandalwood Pky E, Brampton, ON L6Z 1R3 13.57km
-
Da Bean
15400 Hurontario Street, Inglewood, ON L7C 2C3 1.6km -
6ixty Wings
15400 Hurontario St, Caledon, ON L7C 2C3 1.59km -
Fiona’s Cuisine
16560 Hurontario Street, Caledon Village, ON L7K 1W3 3.38km
-
Trinity Common Mall
210 Great Lakes Drive, Brampton, ON L6R 2K7 15.2km -
Halton Hills Shopping Centre
235 Guelph Street, Halton Hills, ON L7G 4A8 16.38km -
Georgetown Market Place
280 Guelph St, Georgetown, ON L7G 4B1 16.44km
-
Marc's Valu-Mart
134 Main Street, Erin, ON N0B 1T0 10.85km -
Sobeys
11965 Hurontario Street, Brampton, ON L6Z 4P7 11.17km -
Metro
180 Sandalwood Parkway E, Brampton, ON L6Z 1Y4 13.27km
-
LCBO
170 Sandalwood Pky E, Brampton, ON L6Z 1Y5 13.45km -
LCBO
31 Worthington Avenue, Brampton, ON L7A 2Y7 15.66km -
The Beer Store
11 Worthington Avenue, Brampton, ON L7A 2Y7 15.84km
-
The Fireplace Stop
6048 Highway 9 & 27, Schomberg, ON L0G 1T0 31.55km -
The Fireside Group
71 Adesso Drive, Unit 2, Vaughan, ON L4K 3C7 32.75km -
Peel Heating & Air Conditioning
3615 Laird Road, Units 19-20, Mississauga, ON L5L 5Z8 35.67km
-
SilverCity Brampton Cinemas
50 Great Lakes Drive, Brampton, ON L6R 2K7 15km -
Rose Theatre Brampton
1 Theatre Lane, Brampton, ON L6V 0A3 18.37km -
Garden Square
12 Main Street N, Brampton, ON L6V 1N6 18.47km
-
Brampton Library, Springdale Branch
10705 Bramalea Rd, Brampton, ON L6R 0C1 14.34km -
Halton Hills Public Library
9 Church Street, Georgetown, ON L7G 2A3 16.33km -
Caledon Public Library
150 Queen Street S, Bolton, ON L7E 1E3 18.4km
-
William Osler Hospital
Bovaird Drive E, Brampton, ON 16.27km -
Brampton Civic Hospital
2100 Bovaird Drive, Brampton, ON L6R 3J7 16.22km -
Georgetown Hospital
1 Princess Anne Drive, Georgetown, ON L7G 2B8 16.75km
-
Belfountain Conservation Area
Caledon ON L0N 1C0 6.33km -
Morris Kerbel Park
292 Conestoga Dr, Brampton ON 14.33km -
White Spruce Nature Park
10000 Heart Lake Rd, Brampton ON 14.62km
-
CIBC
15968 Airport Rd, Caledon East ON L7C 1E8 9.87km -
CIBC
11825 Bramalea Rd, Brampton ON L6R 3S9 12.58km -
TD Bank Financial Group
10990 Airport Rd, Brampton ON L6R 0E1 14.89km
