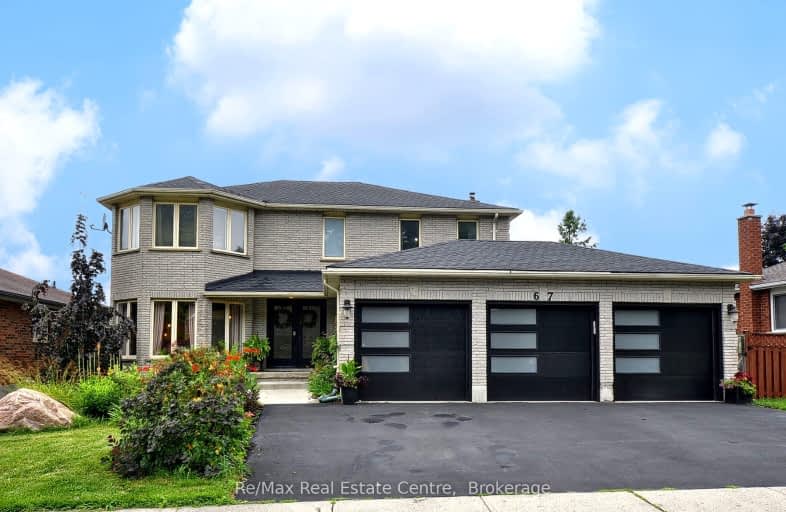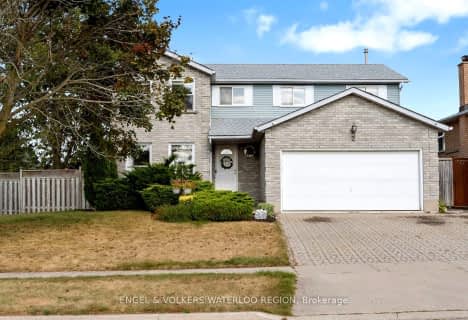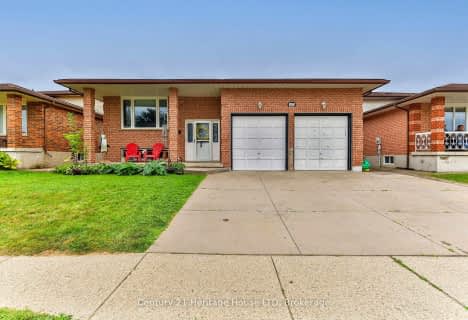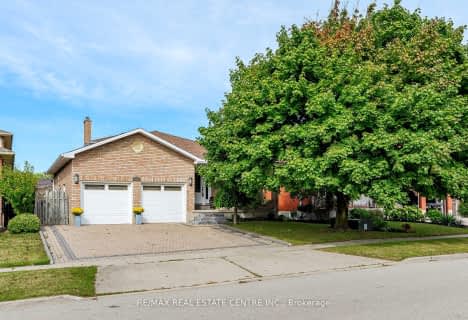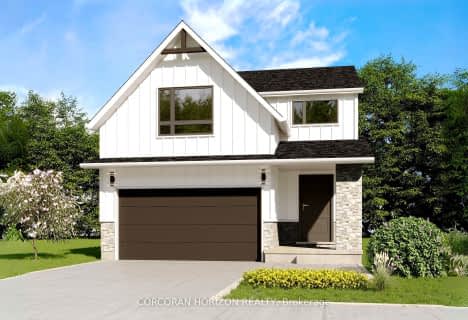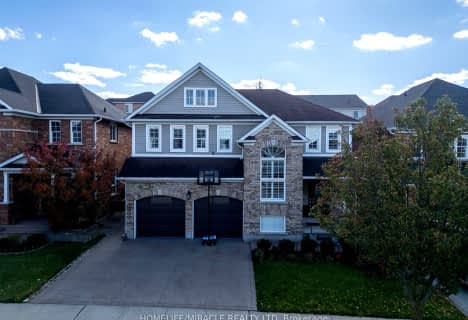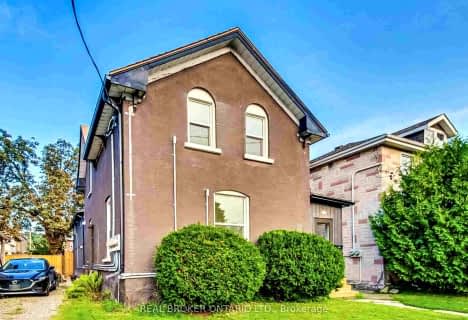Car-Dependent
- Most errands require a car.
Some Transit
- Most errands require a car.
Somewhat Bikeable
- Most errands require a car.

St Francis Catholic Elementary School
Elementary: CatholicSt Vincent de Paul Catholic Elementary School
Elementary: CatholicChalmers Street Public School
Elementary: PublicStewart Avenue Public School
Elementary: PublicHoly Spirit Catholic Elementary School
Elementary: CatholicMoffat Creek Public School
Elementary: PublicSouthwood Secondary School
Secondary: PublicGlenview Park Secondary School
Secondary: PublicGalt Collegiate and Vocational Institute
Secondary: PublicMonsignor Doyle Catholic Secondary School
Secondary: CatholicJacob Hespeler Secondary School
Secondary: PublicSt Benedict Catholic Secondary School
Secondary: Catholic-
Decaro Park
55 Gatehouse Dr, Cambridge ON 0.64km -
Willard Park
89 Beechwood Rd, Cambridge ON 4km -
Domm Park
55 Princess St, Cambridge ON 5.26km
-
TD Bank Financial Group
800 Franklin Blvd, Cambridge ON N1R 7Z1 1.08km -
BMO Bank of Montreal
142 Dundas St N, Cambridge ON N1R 5P1 1.7km -
Localcoin Bitcoin ATM - Hasty Market
5 Wellington St, Cambridge ON N1R 3Y4 2.51km
- 5 bath
- 5 bed
- 3000 sqft
80 Bloomfield Crescent, Cambridge, Ontario • N1T 0G3 • Cambridge
