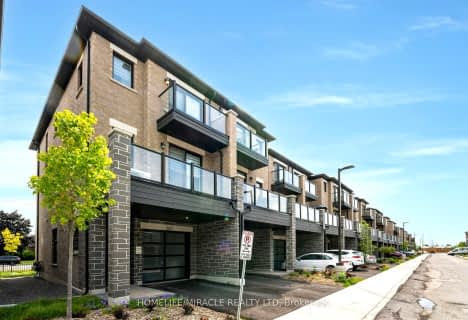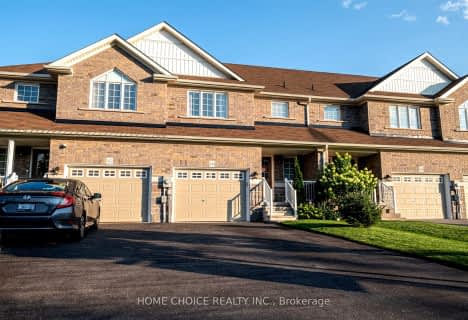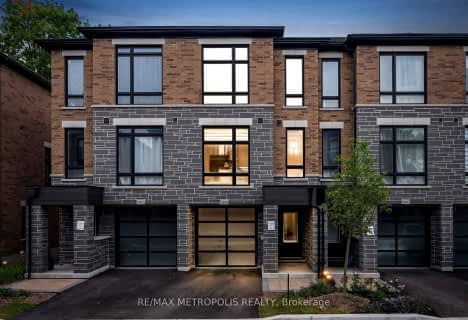Car-Dependent
- Most errands require a car.
Somewhat Bikeable
- Most errands require a car.

S T Worden Public School
Elementary: PublicSt John XXIII Catholic School
Elementary: CatholicVincent Massey Public School
Elementary: PublicForest View Public School
Elementary: PublicClara Hughes Public School Elementary Public School
Elementary: PublicPierre Elliott Trudeau Public School
Elementary: PublicMonsignor John Pereyma Catholic Secondary School
Secondary: CatholicCourtice Secondary School
Secondary: PublicHoly Trinity Catholic Secondary School
Secondary: CatholicEastdale Collegiate and Vocational Institute
Secondary: PublicO'Neill Collegiate and Vocational Institute
Secondary: PublicMaxwell Heights Secondary School
Secondary: Public-
Mckenzie Park
Athabasca St, Oshawa ON 1.48km -
Easton Park
Oshawa ON 1.66km -
Harmony Valley Dog Park
Rathburn St (Grandview St N), Oshawa ON L1K 2K1 1.65km
-
TD Canada Trust Branch and ATM
1310 King St E, Oshawa ON L1H 1H9 1.06km -
RBC Insurance
King St E (Townline Rd), Oshawa ON 1.15km -
Scotiabank
1500 Hwy 2, Courtice ON L1E 2T5 1.36km




















