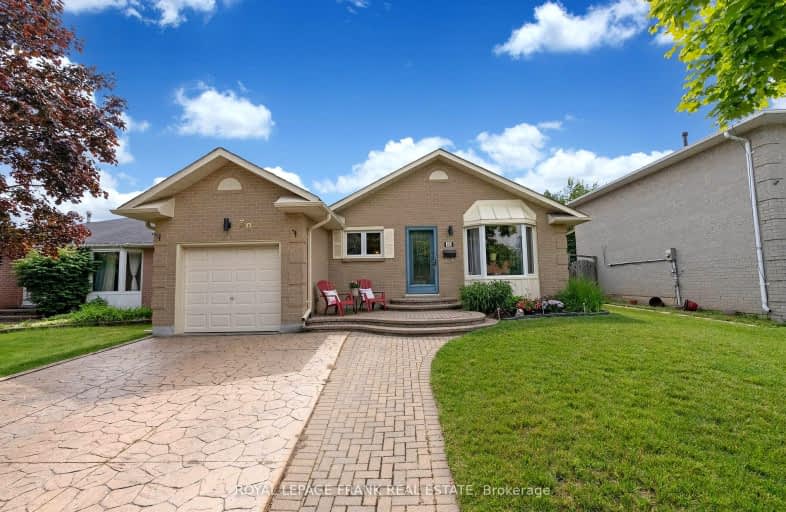Somewhat Walkable
- Some errands can be accomplished on foot.
Somewhat Bikeable
- Most errands require a car.

S T Worden Public School
Elementary: PublicSt John XXIII Catholic School
Elementary: CatholicDr Emily Stowe School
Elementary: PublicSt. Mother Teresa Catholic Elementary School
Elementary: CatholicForest View Public School
Elementary: PublicDr G J MacGillivray Public School
Elementary: PublicDCE - Under 21 Collegiate Institute and Vocational School
Secondary: PublicMonsignor John Pereyma Catholic Secondary School
Secondary: CatholicCourtice Secondary School
Secondary: PublicHoly Trinity Catholic Secondary School
Secondary: CatholicEastdale Collegiate and Vocational Institute
Secondary: PublicMaxwell Heights Secondary School
Secondary: Public-
Stuart Park
Clarington ON 1.14km -
Downtown Toronto
Clarington ON 1.89km -
Terry Fox Park
Townline Rd S, Oshawa ON 2.48km
-
RBC Royal Bank
1405 Hwy 2, Courtice ON L1E 2J6 0.78km -
President's Choice Financial ATM
1300 King St E, Oshawa ON L1H 8J4 0.96km -
RBC Royal Bank
549 King St E (King and Wilson), Oshawa ON L1H 1G3 3.24km
- 2 bath
- 3 bed
- 1100 sqft
15 Cameron Ferguson Street, Clarington, Ontario • L1E 0C7 • Courtice














