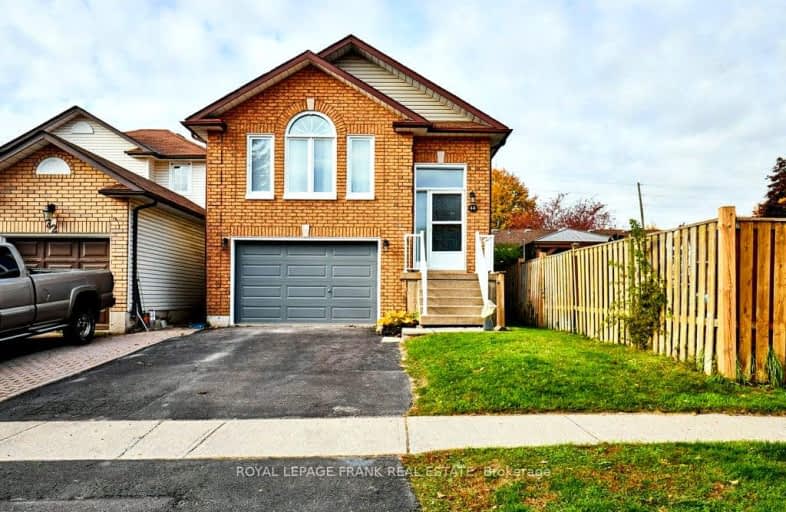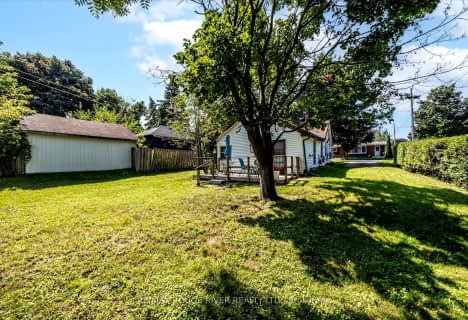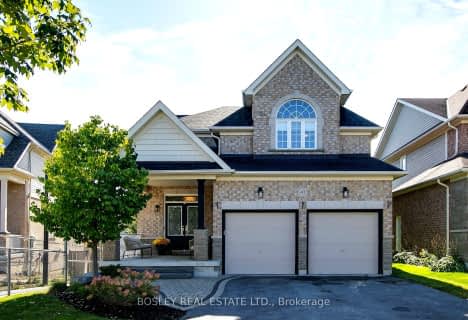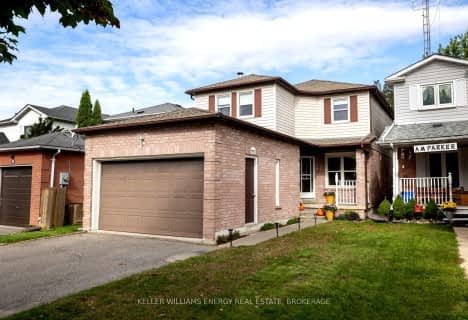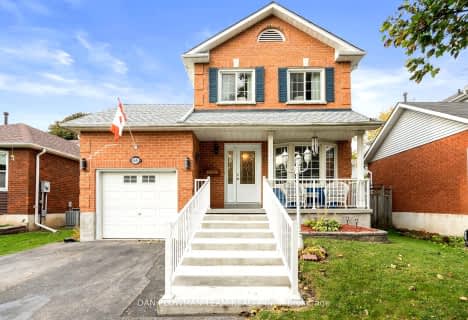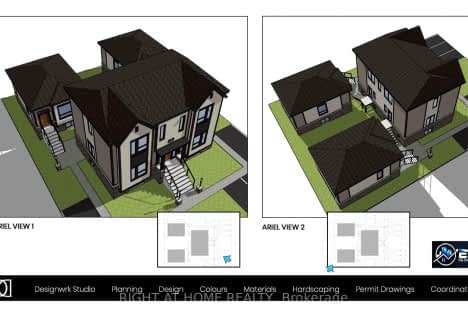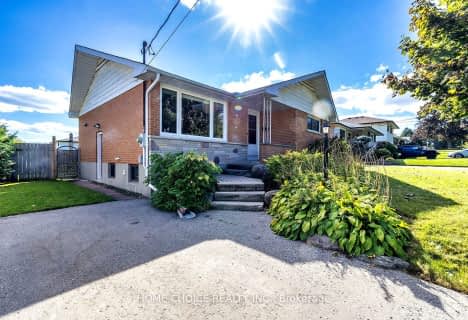Somewhat Walkable
- Some errands can be accomplished on foot.
Bikeable
- Some errands can be accomplished on bike.

Central Public School
Elementary: PublicVincent Massey Public School
Elementary: PublicJohn M James School
Elementary: PublicHarold Longworth Public School
Elementary: PublicSt. Joseph Catholic Elementary School
Elementary: CatholicDuke of Cambridge Public School
Elementary: PublicCentre for Individual Studies
Secondary: PublicClarke High School
Secondary: PublicHoly Trinity Catholic Secondary School
Secondary: CatholicClarington Central Secondary School
Secondary: PublicBowmanville High School
Secondary: PublicSt. Stephen Catholic Secondary School
Secondary: Catholic- 3 bath
- 3 bed
- 1500 sqft
13 Marchwood Crescent, Clarington, Ontario • L1C 4J9 • Bowmanville
