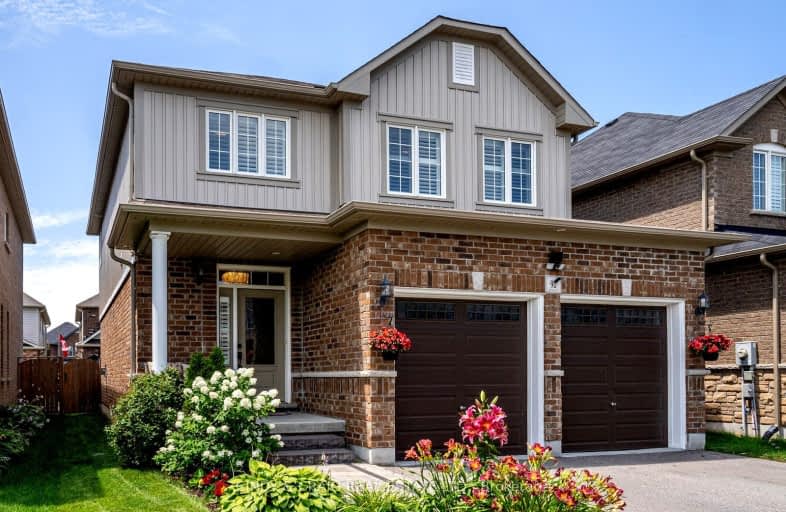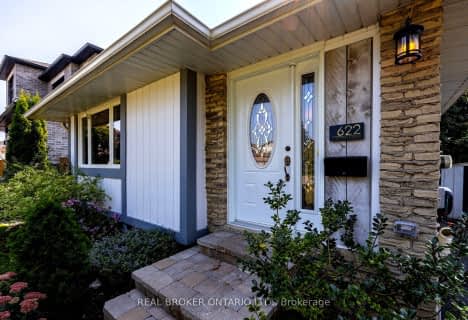
Car-Dependent
- Most errands require a car.
Somewhat Bikeable
- Most errands require a car.

Campbell Children's School
Elementary: HospitalSt John XXIII Catholic School
Elementary: CatholicDr Emily Stowe School
Elementary: PublicSt. Mother Teresa Catholic Elementary School
Elementary: CatholicForest View Public School
Elementary: PublicDr G J MacGillivray Public School
Elementary: PublicDCE - Under 21 Collegiate Institute and Vocational School
Secondary: PublicG L Roberts Collegiate and Vocational Institute
Secondary: PublicMonsignor John Pereyma Catholic Secondary School
Secondary: CatholicCourtice Secondary School
Secondary: PublicHoly Trinity Catholic Secondary School
Secondary: CatholicEastdale Collegiate and Vocational Institute
Secondary: Public-
Harmony Dog Park
Beatrice, Oshawa ON 1.03km -
Avondale Park
77 Avondale, Clarington ON 2.89km -
Kingside Park
Dean and Wilson, Oshawa ON 2.94km
-
BMO Bank of Montreal
1425 Bloor St, Courtice ON L1E 0A1 0.73km -
HODL Bitcoin ATM - Smokey Land Variety
1413 Hwy 2, Courtice ON L1E 2J6 2.38km -
Scotiabank
1500 King Saint E, Courtice ON 2.43km
- 2 bath
- 3 bed
- 1100 sqft
15 Cameron Ferguson Street, Clarington, Ontario • L1E 0C7 • Courtice













