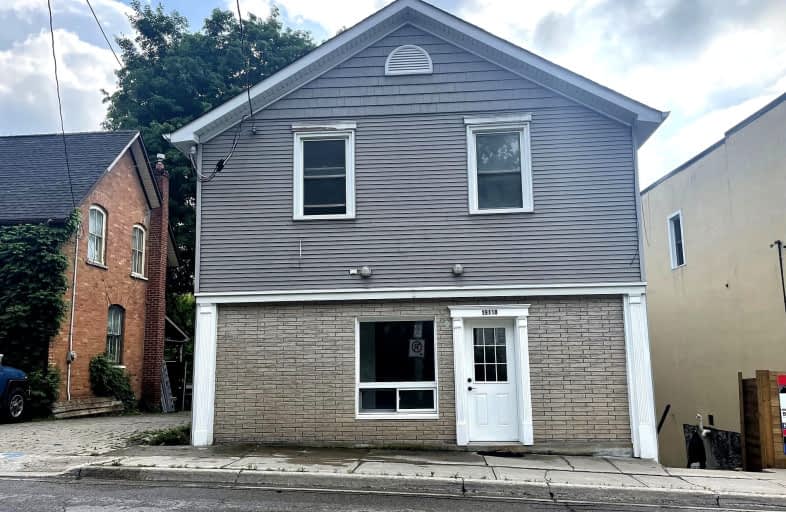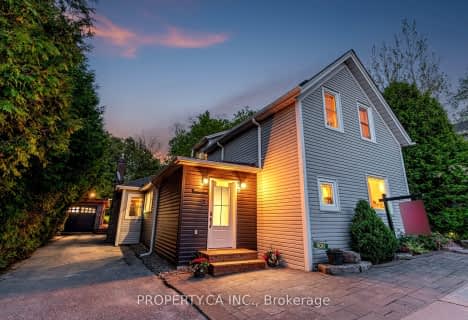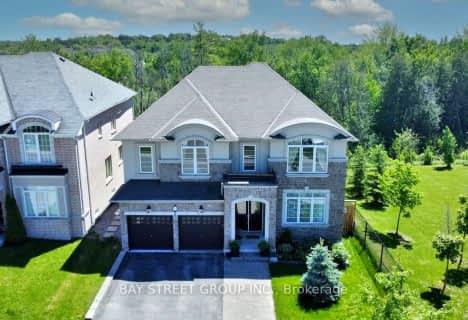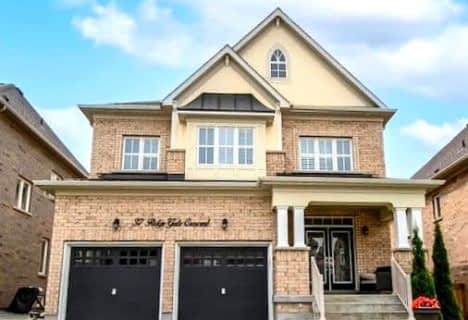Somewhat Walkable
- Some errands can be accomplished on foot.
Somewhat Bikeable
- Most errands require a car.

Our Lady of Good Counsel Catholic Elementary School
Elementary: CatholicSharon Public School
Elementary: PublicBallantrae Public School
Elementary: PublicScott Central Public School
Elementary: PublicMount Albert Public School
Elementary: PublicRobert Munsch Public School
Elementary: PublicOur Lady of the Lake Catholic College High School
Secondary: CatholicSutton District High School
Secondary: PublicSacred Heart Catholic High School
Secondary: CatholicKeswick High School
Secondary: PublicHuron Heights Secondary School
Secondary: PublicNewmarket High School
Secondary: Public-
Valleyview Park
175 Walter English Dr (at Petal Av), East Gwillimbury ON 11.85km -
Coultice Park
Whitchurch-Stouffville ON L4A 7X3 12.06km -
Rogers Reservoir Conservation Area
East Gwillimbury ON 13.39km
-
RBC Royal Bank
1181 Davis Dr, Newmarket ON L3Y 8R1 12.21km -
TD Bank
1155 Davis Dr, Newmarket ON L3Y 8R1 12.29km -
TD Bank Financial Group
1111 Davis Dr, Newmarket ON L3Y 8X2 12.48km
- 2 bath
- 3 bed
4533 Mt Albert Road, East Gwillimbury, Ontario • L0G 1M0 • Rural East Gwillimbury
- 5 bath
- 4 bed
- 2500 sqft
37 Ridge Gate Crescent, East Gwillimbury, Ontario • L0G 1M0 • Mt Albert


















