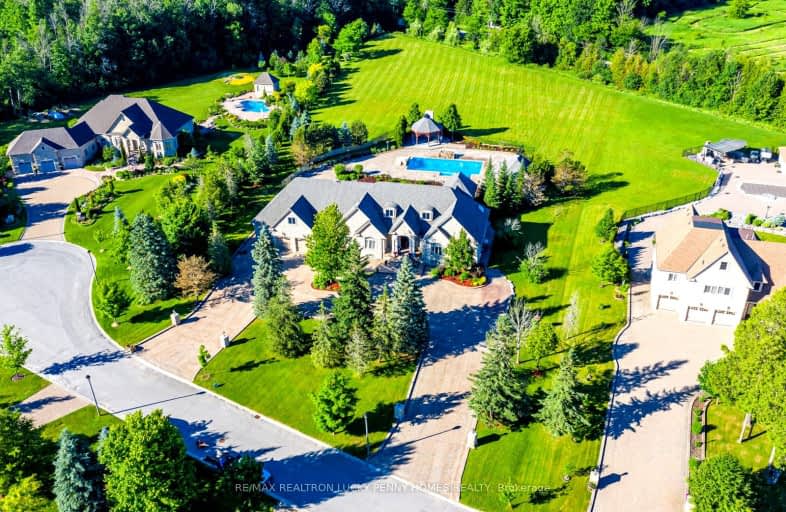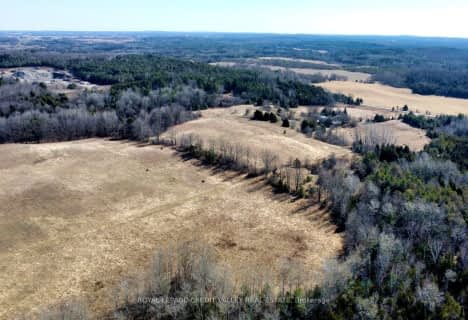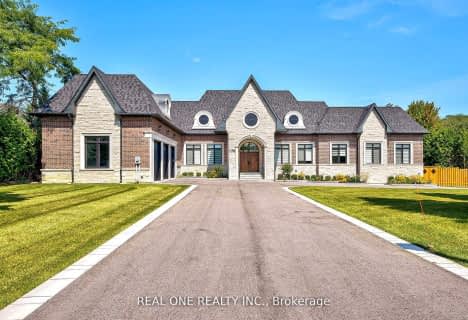Car-Dependent
- Almost all errands require a car.
Somewhat Bikeable
- Most errands require a car.

Glen Cedar Public School
Elementary: PublicOur Lady of Good Counsel Catholic Elementary School
Elementary: CatholicSharon Public School
Elementary: PublicSt Elizabeth Seton Catholic Elementary School
Elementary: CatholicBogart Public School
Elementary: PublicMazo De La Roche Public School
Elementary: PublicDr John M Denison Secondary School
Secondary: PublicSacred Heart Catholic High School
Secondary: CatholicSir William Mulock Secondary School
Secondary: PublicHuron Heights Secondary School
Secondary: PublicNewmarket High School
Secondary: PublicSt Maximilian Kolbe High School
Secondary: Catholic-
Lions and Sun Bar and Lounge
18947 Woodbine Avenue, East Gwillimbury, ON L0G 1V0 3.17km -
C W Coop
1090 Ringwell Drive, Newmarket, ON L3Y 9C5 3.87km -
Fionn MacCool's Irish Pub
17315 Leslie St, Newmarket, ON L3Y 0A4 4.42km
-
The Little Griddle Kitchen
320 Harry Walker Parkway N, Unit 1, Newmarket, ON L3Y 7B4 3.3km -
Pur & Simple
47 Harry Walker Parkway S, Newmarket, ON L3Y 8T8 3.61km -
Starbucks
27 Harry Walker Parkway S, Newmarket, ON L3Y 8X5 3.79km
-
Matrix of Motion
1110 Stellar Drive, Unit 104, Newmarket, ON L3Y 7B7 3.79km -
Fit4Less
1111 Davis Dr, Unit 35, Newmarket, ON L3Y 8X2 4.14km -
LA Fitness
18367 Yonge Street, East Gwillimbury, ON L9N 0A2 7.87km
-
Shoppers Drug Mart
1111 Davis Drive, Newmarket, ON L3Y 7V1 4.07km -
New Care Pharmacy
17730 Leslie Street, Unit 109, Newmarket, ON L3Y 3E4 4.14km -
Medi-Mart Rx
712 Davis Drive, Newmarket, ON L3Y 8C3 5.56km
-
Country Style
17551 Woodbine Ave, East Gwillimbury, ON L9N 0L6 2.11km -
The Little Griddle Kitchen
320 Harry Walker Parkway N, Unit 1, Newmarket, ON L3Y 7B4 3.3km -
Pur & Simple
47 Harry Walker Parkway S, Newmarket, ON L3Y 8T8 3.61km
-
Smart Centres Aurora
135 First Commerce Drive, Aurora, ON L4G 0G2 8.15km -
Upper Canada Mall
17600 Yonge Street, Newmarket, ON L3Y 4Z1 8.17km -
Walmart
1111 Davis Drive, Newmarket, ON L3Y 8X2 4.16km
-
Strawberry Creek Farm
17471 Woodbine Avenue, Whitchurch-Stouffville, ON L3Y 4W1 2.16km -
The Low Carb Grocery
17730 Leslie Street, Newmarket, ON L3Y 3E4 4.09km -
Metro
1111 Davis Drive, Newmarket, ON L3Y 8X2 4.16km
-
The Beer Store
1100 Davis Drive, Newmarket, ON L3Y 8W8 4.2km -
LCBO
94 First Commerce Drive, Aurora, ON L4G 0H5 8.46km -
Lcbo
15830 Bayview Avenue, Aurora, ON L4G 7Y3 8.81km
-
Shell
18233 Leslie Street, Newmarket, ON L3Y 7V1 3.9km -
ESSO
1144 Davis Drive, Newmarket, ON L3Y 8X4 4.02km -
Chilly Willy Ice Company
1190 Twinney Drive, Newmarket, ON L3Y 9E3 4.07km
-
Stardust
893 Mount Albert Road, East Gwillimbury, ON L0G 1V0 6.18km -
Silver City - Main Concession
18195 Yonge Street, East Gwillimbury, ON L9N 0H9 7.71km -
SilverCity Newmarket Cinemas & XSCAPE
18195 Yonge Street, East Gwillimbury, ON L9N 0H9 7.71km
-
Newmarket Public Library
438 Park Aveniue, Newmarket, ON L3Y 1W1 6.8km -
Aurora Public Library
15145 Yonge Street, Aurora, ON L4G 1M1 11.76km -
Richmond Hill Public Library - Oak Ridges Library
34 Regatta Avenue, Richmond Hill, ON L4E 4R1 15.98km
-
VCA Canada 404 Veterinary Emergency and Referral Hospital
510 Harry Walker Parkway S, Newmarket, ON L3Y 0B3 4.98km -
Southlake Regional Health Centre
596 Davis Drive, Newmarket, ON L3Y 2P9 5.89km -
York Medical Health Centre
17730 Leslie Street, Newmarket, ON L3Y 3E4 4.14km
-
Wesley Brooks Memorial Conservation Area
Newmarket ON 7.11km -
Valleyview Park
175 Walter English Dr (at Petal Av), East Gwillimbury ON 7.14km -
Whipper Billy Watson Park
Clearmeadow Blvd, Newmarket ON 9.9km
-
CIBC
15 Harry Walker Pky N, Newmarket ON L3Y 7B3 3.73km -
TD Bank Financial Group
1155 Davis Dr, Newmarket ON L3Y 8R1 3.95km -
TD Bank Financial Group
130 Davis Dr (at Yonge St.), Newmarket ON L3Y 2N1 7.82km
- — bath
- — bed
- — sqft
16960 Warden Avenue, Whitchurch Stouffville, Ontario • L4A 2V9 • Rural Whitchurch-Stouffville
- 5 bath
- 4 bed
- 5000 sqft
25 Riverstone Court, East Gwillimbury, Ontario • L0G 1V0 • Rural East Gwillimbury













