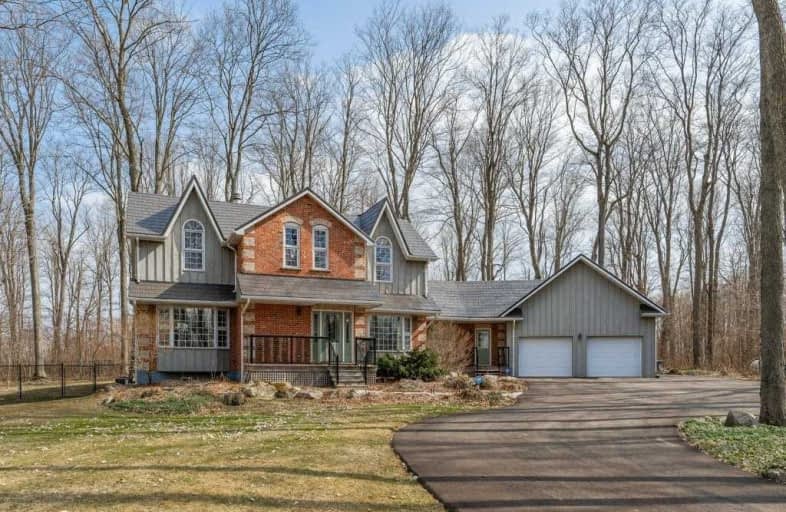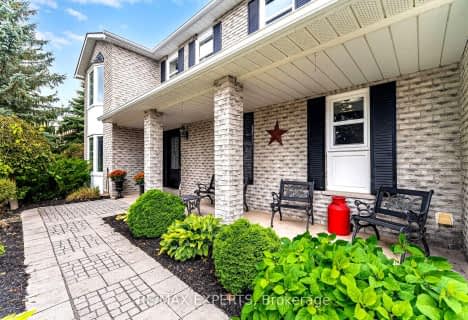
Alton Public School
Elementary: Public
7.76 km
Ross R MacKay Public School
Elementary: Public
3.22 km
Belfountain Public School
Elementary: Public
6.39 km
St John Brebeuf Catholic School
Elementary: Catholic
3.47 km
Erin Public School
Elementary: Public
3.06 km
Brisbane Public School
Elementary: Public
5.32 km
Dufferin Centre for Continuing Education
Secondary: Public
14.54 km
Acton District High School
Secondary: Public
17.32 km
Erin District High School
Secondary: Public
2.79 km
Westside Secondary School
Secondary: Public
12.90 km
Orangeville District Secondary School
Secondary: Public
14.65 km
Georgetown District High School
Secondary: Public
21.15 km







