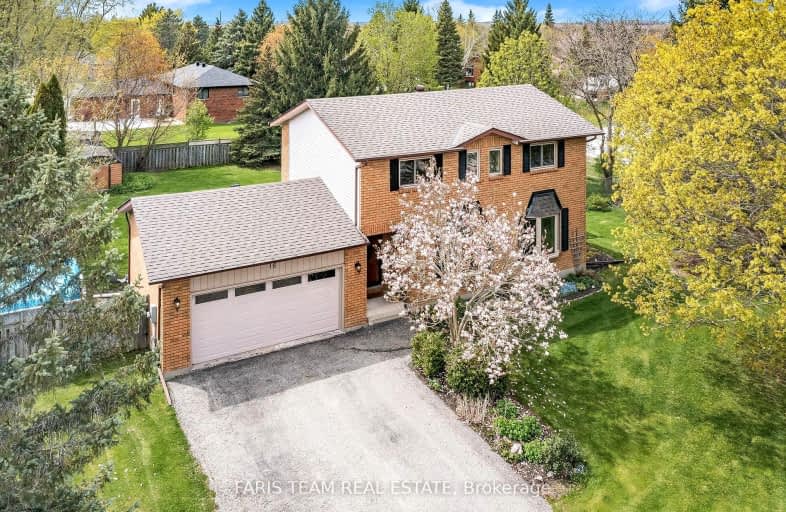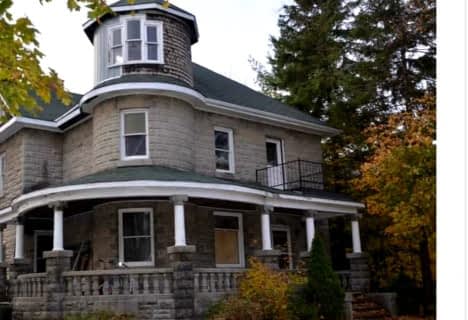
Car-Dependent
- Almost all errands require a car.
Somewhat Bikeable
- Most errands require a car.

École élémentaire Roméo Dallaire
Elementary: PublicSt Nicholas School
Elementary: CatholicSt Bernadette Elementary School
Elementary: CatholicW C Little Elementary School
Elementary: PublicCookstown Central Public School
Elementary: PublicHolly Meadows Elementary School
Elementary: PublicÉcole secondaire Roméo Dallaire
Secondary: PublicSimcoe Alternative Secondary School
Secondary: PublicSt Peter's Secondary School
Secondary: CatholicSt Joan of Arc High School
Secondary: CatholicBear Creek Secondary School
Secondary: PublicInnisdale Secondary School
Secondary: Public-
Lougheed Park
Barrie ON 5.9km -
Redfern Park
Ontario 6.76km -
Bear Creek Park
25 Bear Creek Dr (at Holly Meadow Rd.), Barrie ON 6.89km
-
Scotiabank
2098 Commerce Park Dr, Innisfil ON L9S 4A3 4.55km -
Scotiabank
72 Commerce Park Dr, Barrie ON L4N 8W8 7.3km -
RBC Royal Bank
99 Mapleview Dr W (btw Veterans Dr & Bryne Dr), Barrie ON L4N 9H7 7.65km








