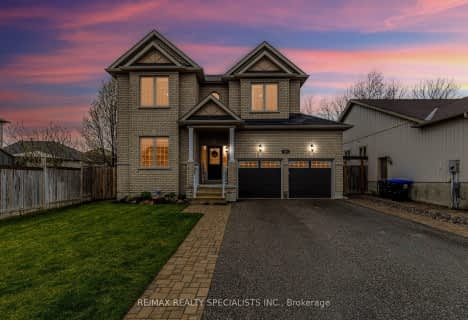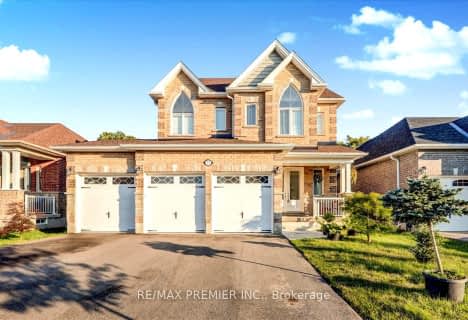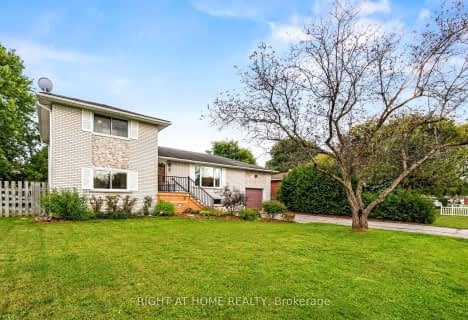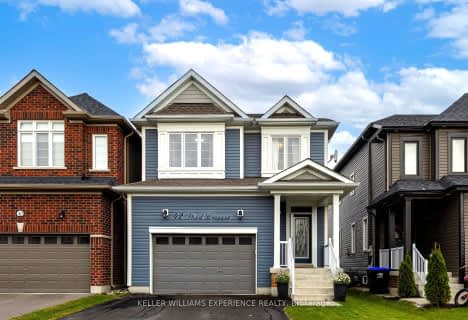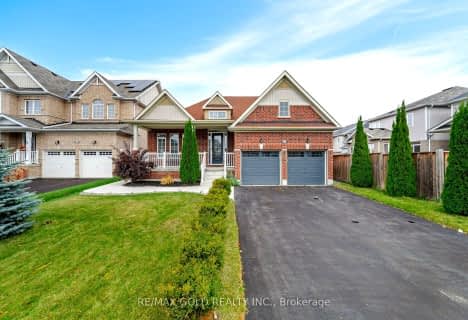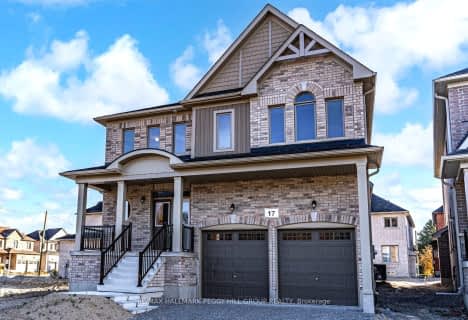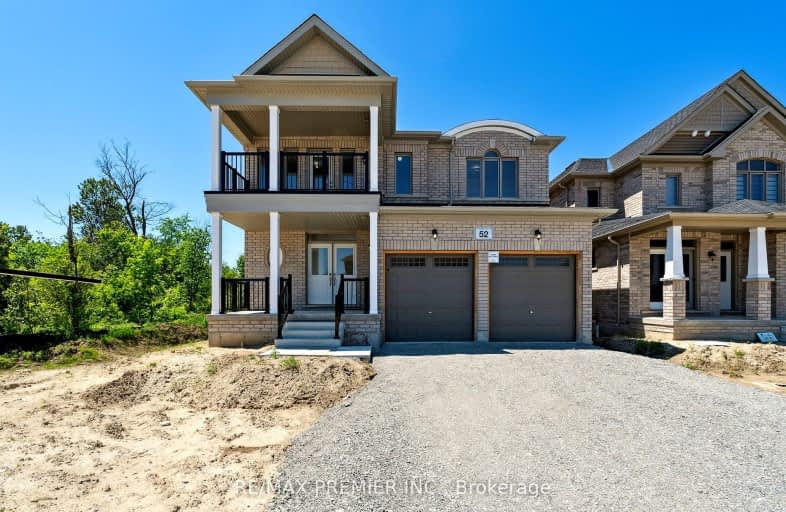
Car-Dependent
- Almost all errands require a car.
Somewhat Bikeable
- Most errands require a car.

Académie La Pinède
Elementary: PublicÉÉC Marguerite-Bourgeois-Borden
Elementary: CatholicPine River Elementary School
Elementary: PublicBaxter Central Public School
Elementary: PublicOur Lady of Grace School
Elementary: CatholicAngus Morrison Elementary School
Elementary: PublicÉcole secondaire Roméo Dallaire
Secondary: PublicÉSC Nouvelle-Alliance
Secondary: CatholicSimcoe Alternative Secondary School
Secondary: PublicNottawasaga Pines Secondary School
Secondary: PublicSt Joan of Arc High School
Secondary: CatholicBear Creek Secondary School
Secondary: Public-
Peacekeepers Park
Angus ON 2.47km -
Dog Park
Angus ON 3.22km -
Circle Pine Dog Park - CFB Borden
Borden ON L0M 1C0 4.57km
-
Scotiabank
Massey St, Angus ON L0M 1B0 1.69km -
Scotiabank
17 King St, Angus ON L3W 0H2 2.33km -
CIBC
165 Mill St, Angus ON L0M 1B2 2.45km



