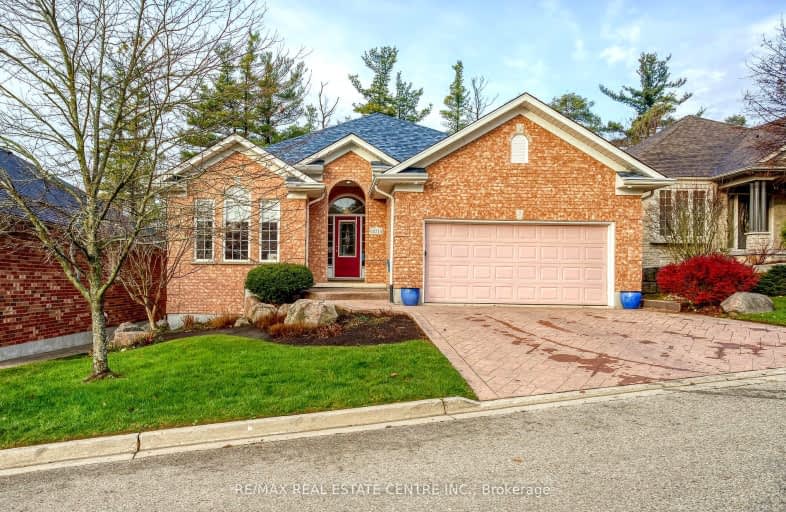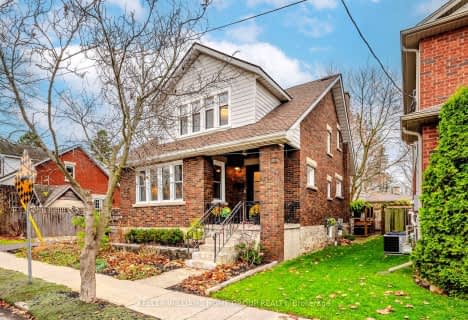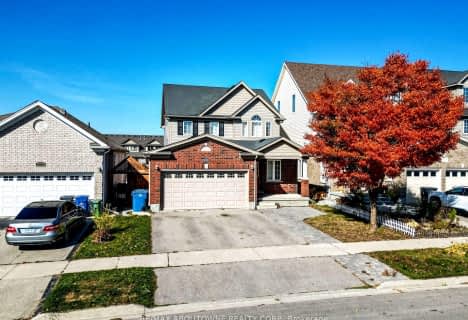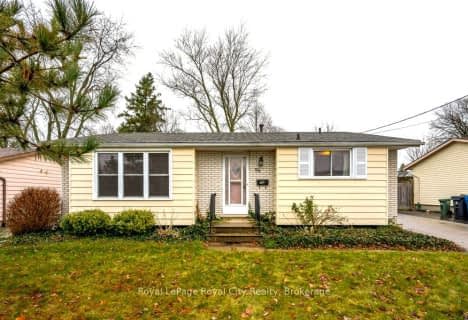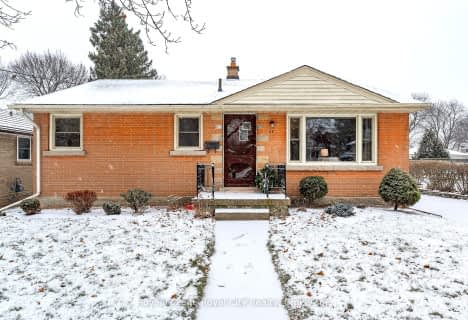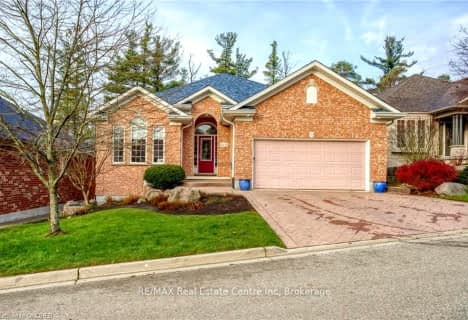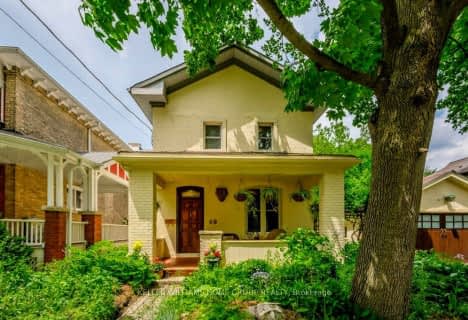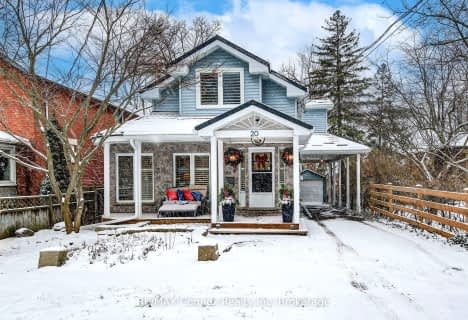Somewhat Walkable
- Some errands can be accomplished on foot.
Some Transit
- Most errands require a car.
Bikeable
- Some errands can be accomplished on bike.

École élémentaire L'Odyssée
Elementary: PublicJune Avenue Public School
Elementary: PublicHoly Rosary Catholic School
Elementary: CatholicSt Patrick Catholic School
Elementary: CatholicEdward Johnson Public School
Elementary: PublicWaverley Drive Public School
Elementary: PublicSt John Bosco Catholic School
Secondary: CatholicOur Lady of Lourdes Catholic School
Secondary: CatholicSt James Catholic School
Secondary: CatholicGuelph Collegiate and Vocational Institute
Secondary: PublicCentennial Collegiate and Vocational Institute
Secondary: PublicJohn F Ross Collegiate and Vocational Institute
Secondary: Public-
Riverside Park
Riverview Dr, Guelph ON 0.39km -
Waverly Park
Guelph ON 1.07km -
Ferndale Park
31 Ferndale Ave, Guelph ON 1.43km
-
TD Bank Financial Group
666 Woolwich St, Guelph ON N1H 7G5 1.17km -
HODL Bitcoin ATM - Anytime Convenience
484 Woodlawn Rd E, Guelph ON N1E 1B9 1.18km -
President's Choice Financial ATM
297 Eramosa Rd, Guelph ON N1E 2M7 2.05km
- 3 bath
- 3 bed
- 1100 sqft
19 Promenade Road, Guelph/Eramosa, Ontario • N1E 5Y6 • Rural Guelph/Eramosa
- 3 bath
- 3 bed
- 1500 sqft
20 Havelock Street, Guelph, Ontario • N1E 4G5 • General Hospital
