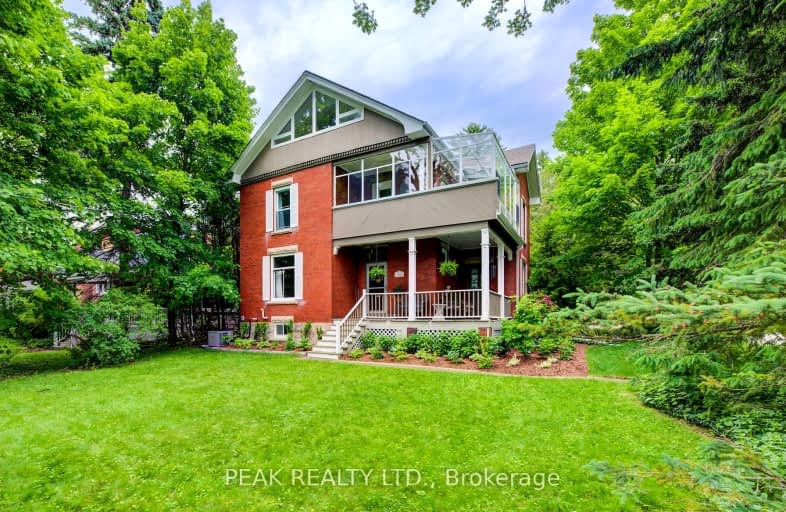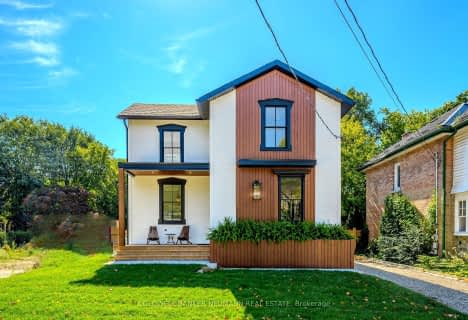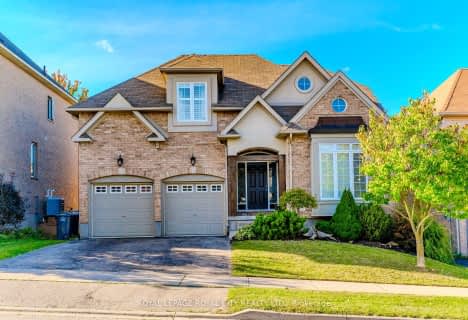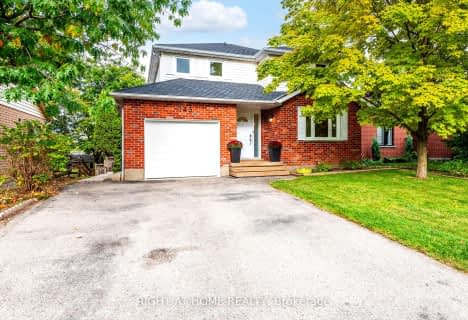Somewhat Walkable
- Some errands can be accomplished on foot.
Good Transit
- Some errands can be accomplished by public transportation.
Very Bikeable
- Most errands can be accomplished on bike.

Sacred HeartCatholic School
Elementary: CatholicPriory Park Public School
Elementary: PublicEcole Guelph Lake Public School
Elementary: PublicÉÉC Saint-René-Goupil
Elementary: CatholicJean Little Public School
Elementary: PublicJohn McCrae Public School
Elementary: PublicSt John Bosco Catholic School
Secondary: CatholicCollege Heights Secondary School
Secondary: PublicSt James Catholic School
Secondary: CatholicGuelph Collegiate and Vocational Institute
Secondary: PublicCentennial Collegiate and Vocational Institute
Secondary: PublicJohn F Ross Collegiate and Vocational Institute
Secondary: Public-
Silvercreek Park
Guelph ON 1.31km -
Centennial Park
Municipal St, Guelph ON N1G 0C3 1.56km -
University Village Park
Guelph ON 2.05km
-
TD Bank Financial Group
34 Wyndham St N (Cork Street), Guelph ON N1H 4E5 1.56km -
CIBC
59 Wyndham St N (Douglas St), Guelph ON N1H 4E7 1.63km -
BMO Bank of Montreal
78 Wyndham St N, Guelph ON N1H 6L8 1.69km
- 4 bath
- 7 bed
- 3500 sqft
41-43 Suffolk Street, Guelph, Ontario • N1H 2H9 • Exhibition Park
- 3 bath
- 5 bed
- 2000 sqft
19 Liverpool Street, Guelph, Ontario • N1H 2K8 • Exhibition Park














