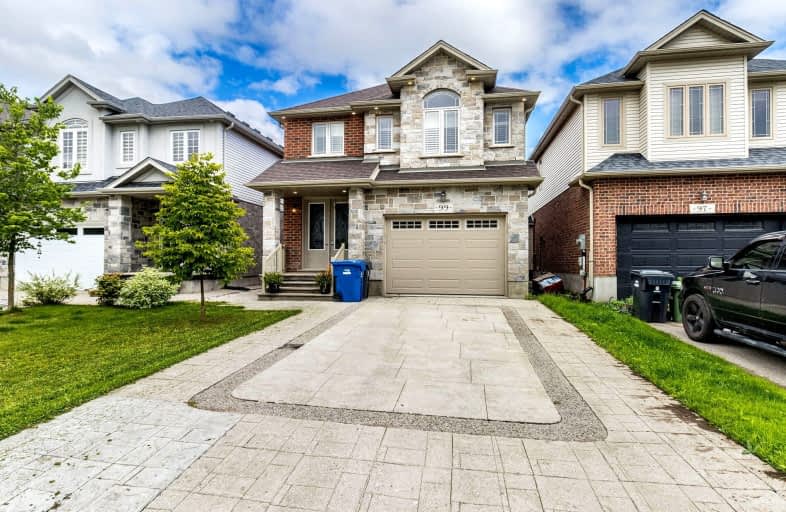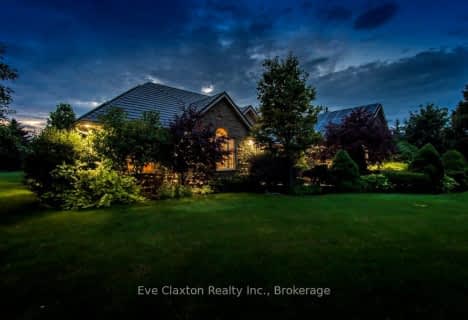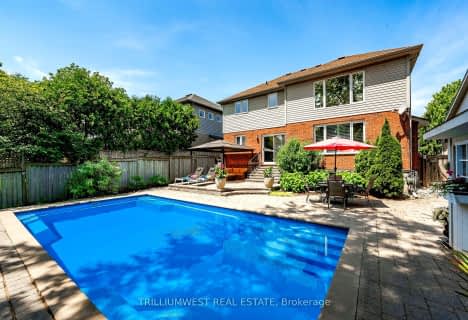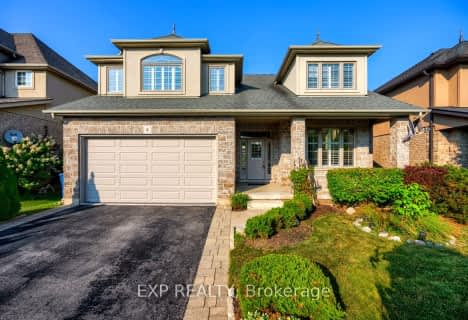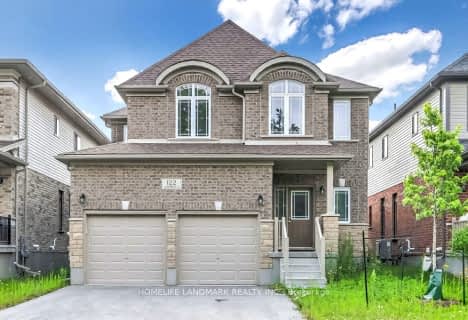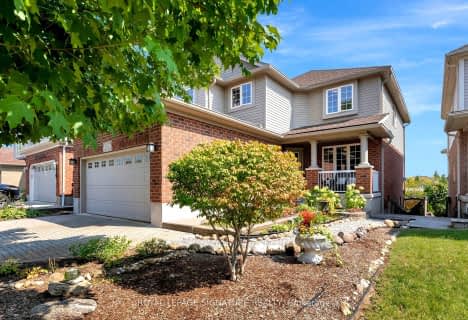Somewhat Walkable
- Some errands can be accomplished on foot.
Some Transit
- Most errands require a car.
Bikeable
- Some errands can be accomplished on bike.

St Paul Catholic School
Elementary: CatholicEcole Arbour Vista Public School
Elementary: PublicRickson Ridge Public School
Elementary: PublicSir Isaac Brock Public School
Elementary: PublicSt Ignatius of Loyola Catholic School
Elementary: CatholicWestminster Woods Public School
Elementary: PublicDay School -Wellington Centre For ContEd
Secondary: PublicSt John Bosco Catholic School
Secondary: CatholicCollege Heights Secondary School
Secondary: PublicBishop Macdonell Catholic Secondary School
Secondary: CatholicSt James Catholic School
Secondary: CatholicCentennial Collegiate and Vocational Institute
Secondary: Public-
Dragonfly Park
25 Poppy Dr (Clair Rd. W.), Guelph ON 1.68km -
Hanlon Creek Park
505 Kortright Rd W, Guelph ON 3.8km -
Steffler Park
Guelph ON 4.58km
-
BMO Bank of Montreal
3 Clair Rd W, Guelph ON N1L 0A6 0.78km -
Global Currency Svc
1027 Gordon St, Guelph ON N1G 4X1 3.2km -
TD Bank Financial Group
496 Edinburgh Rd S (at Stone Road), Guelph ON N1G 4Z1 4.77km
