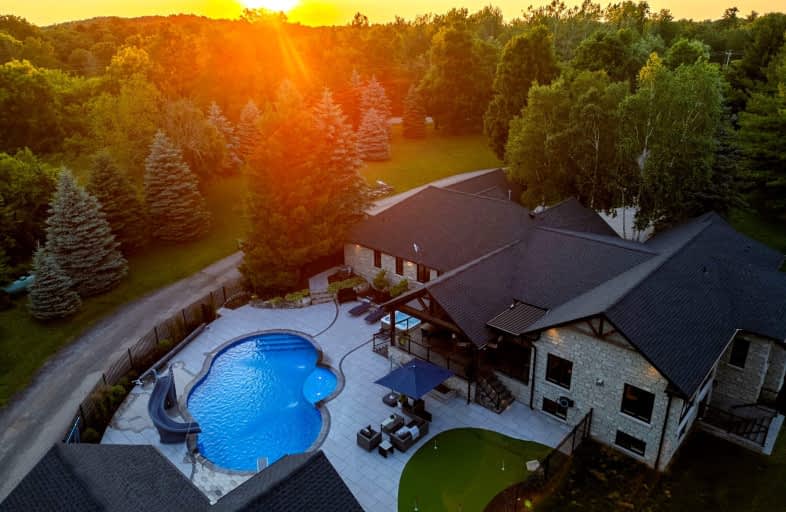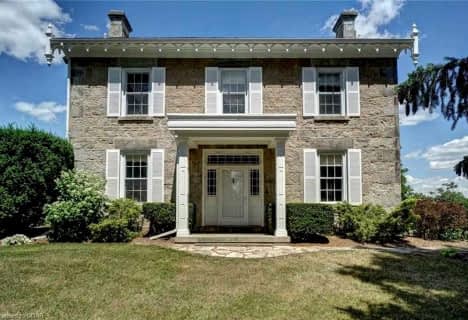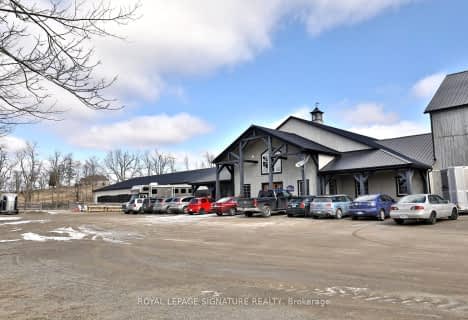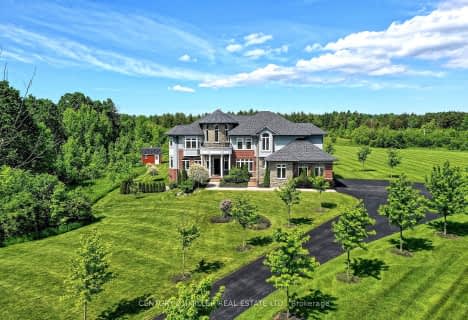Car-Dependent
- Almost all errands require a car.
No Nearby Transit
- Almost all errands require a car.
Somewhat Bikeable
- Most errands require a car.

Beverly Central Public School
Elementary: PublicMillgrove Public School
Elementary: PublicFlamborough Centre School
Elementary: PublicOur Lady of Mount Carmel Catholic Elementary School
Elementary: CatholicKilbride Public School
Elementary: PublicBalaclava Public School
Elementary: PublicGary Allan High School - Milton
Secondary: PublicMilton District High School
Secondary: PublicDundas Valley Secondary School
Secondary: PublicSt. Mary Catholic Secondary School
Secondary: CatholicJean Vanier Catholic Secondary School
Secondary: CatholicWaterdown District High School
Secondary: Public-
Robert. Edmondson Conservation Area
8.97km -
Valens
Ontario 9.61km -
Lowville Park
6207 Guelph Line, Burlington ON L7P 3N9 10.26km
-
CIBC Cash Dispenser
475 6 Hwy, Dundas ON L9H 7K2 13.68km -
Scotiabank
620 Scott Blvd, Milton ON L9T 7Z3 15.32km -
BMO Bank of Montreal
2201 Brant St, Burlington ON L7P 3N8 15.79km
- 5 bath
- 5 bed
- 3500 sqft
100 Chesswood Trail, Hamilton, Ontario • L8N 2Z7 • Rural Flamborough
- 5 bath
- 4 bed
- 3000 sqft
299 10th Concession Road East, Hamilton, Ontario • L8B 1H5 • Rural Flamborough













