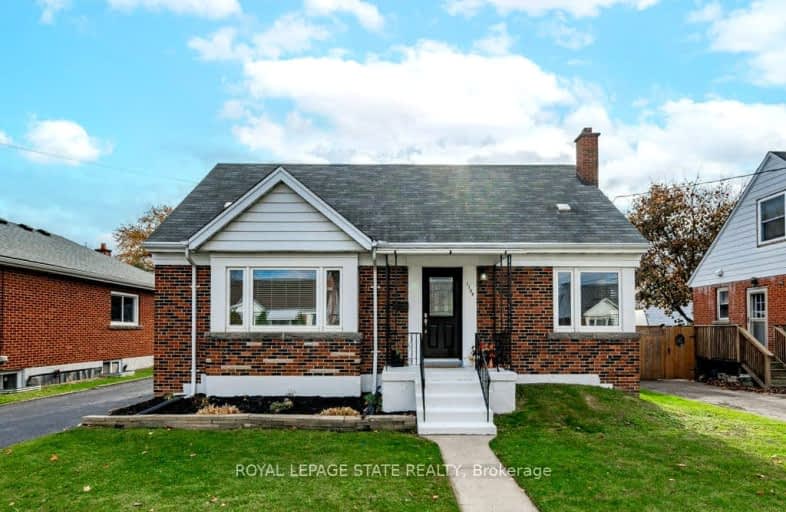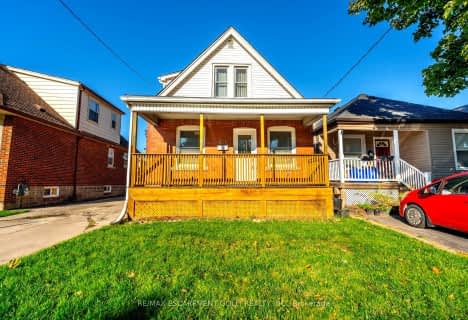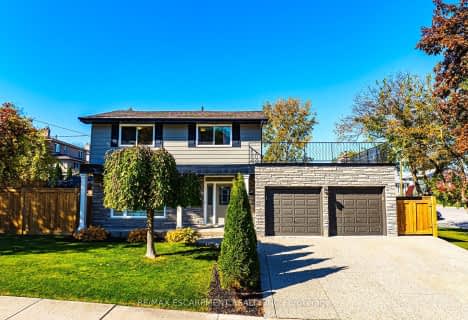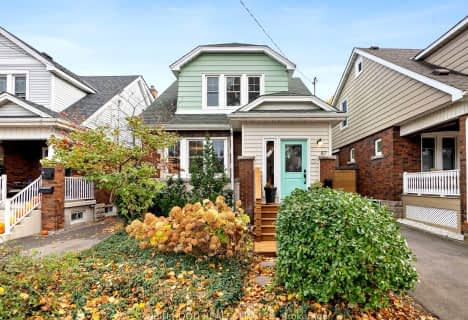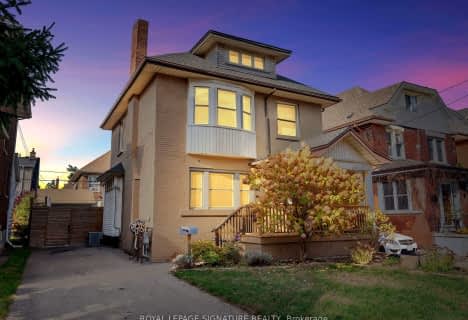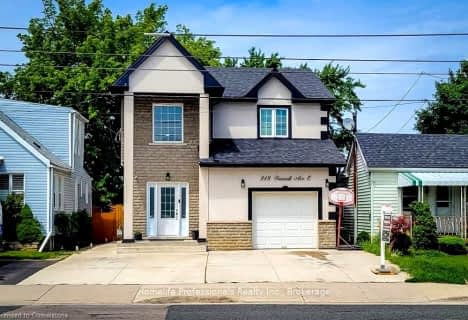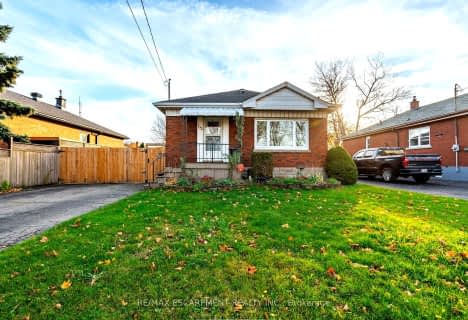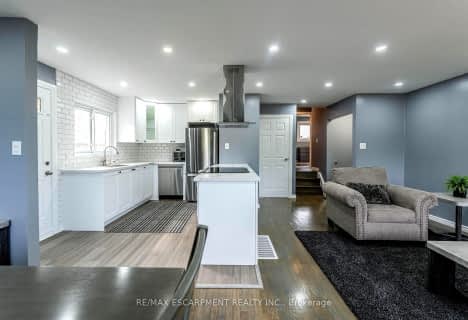Very Walkable
- Most errands can be accomplished on foot.
Good Transit
- Some errands can be accomplished by public transportation.
Bikeable
- Some errands can be accomplished on bike.

École élémentaire Pavillon de la jeunesse
Elementary: PublicBlessed Sacrament Catholic Elementary School
Elementary: CatholicSt. John the Baptist Catholic Elementary School
Elementary: CatholicSt. Margaret Mary Catholic Elementary School
Elementary: CatholicHuntington Park Junior Public School
Elementary: PublicHighview Public School
Elementary: PublicVincent Massey/James Street
Secondary: PublicÉSAC Mère-Teresa
Secondary: CatholicNora Henderson Secondary School
Secondary: PublicDelta Secondary School
Secondary: PublicSherwood Secondary School
Secondary: PublicCathedral High School
Secondary: Catholic-
Mountain Drive Park
Concession St (Upper Gage), Hamilton ON 1.52km -
Mountain Brow Park
2.36km -
Fun Zone
2.36km
-
CIBC
386 Upper Gage Ave, Hamilton ON L8V 4H9 0.86km -
Scotiabank
1190 Main St E, Hamilton ON L8M 1P5 1.58km -
BMO Bank of Montreal
999 Upper Wentworth Csc, Hamilton ON L9A 5C5 2.95km
