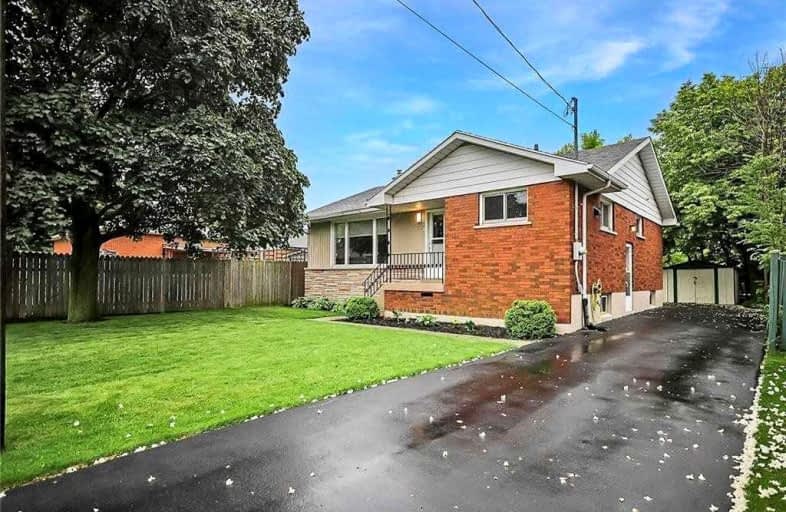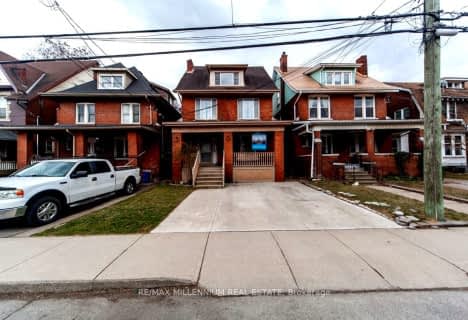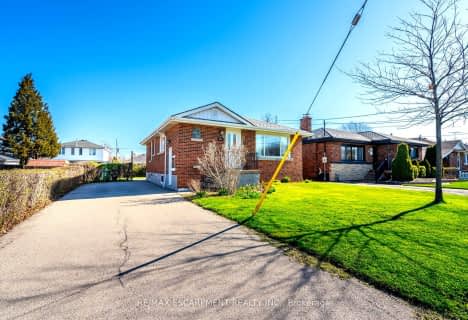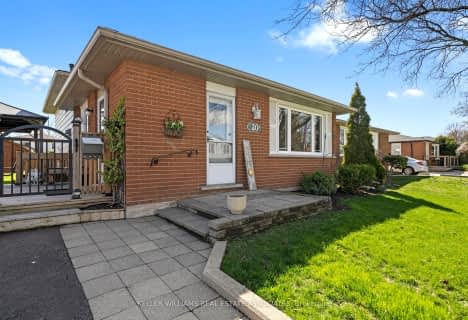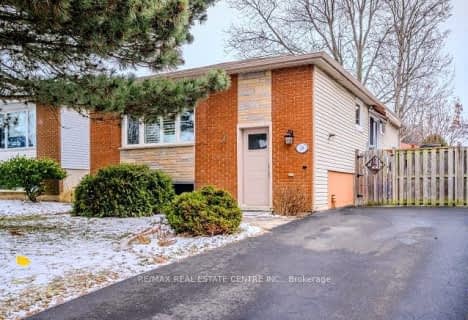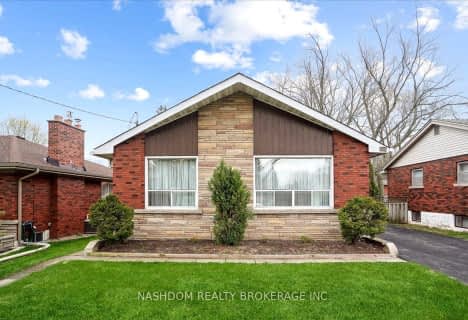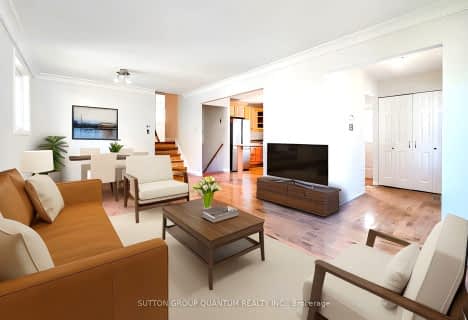
Queensdale School
Elementary: Public
1.34 km
Ridgemount Junior Public School
Elementary: Public
0.76 km
Pauline Johnson Public School
Elementary: Public
1.07 km
Norwood Park Elementary School
Elementary: Public
0.40 km
St. Michael Catholic Elementary School
Elementary: Catholic
0.59 km
Sts. Peter and Paul Catholic Elementary School
Elementary: Catholic
0.91 km
King William Alter Ed Secondary School
Secondary: Public
3.06 km
Turning Point School
Secondary: Public
2.72 km
St. Charles Catholic Adult Secondary School
Secondary: Catholic
0.97 km
Cathedral High School
Secondary: Catholic
2.82 km
Westmount Secondary School
Secondary: Public
1.88 km
St. Jean de Brebeuf Catholic Secondary School
Secondary: Catholic
3.17 km
$
$679,888
- 3 bath
- 3 bed
- 1100 sqft
133 Fennell Avenue East, Hamilton, Ontario • L9A 1S2 • Centremount
