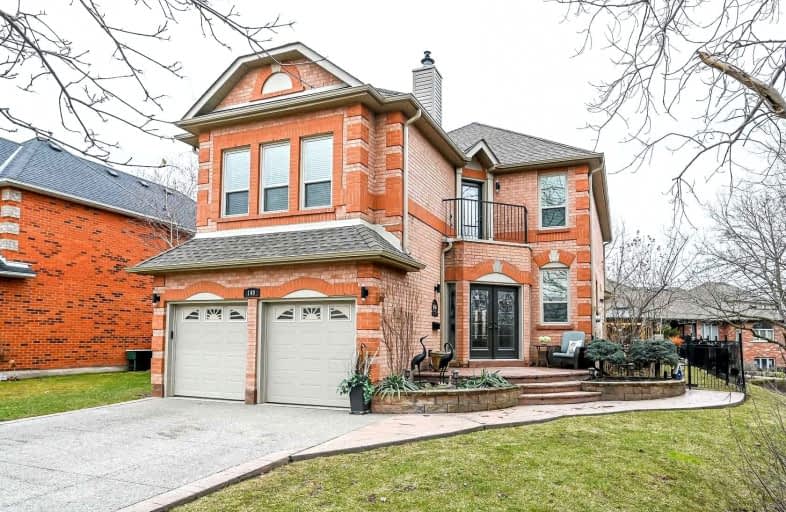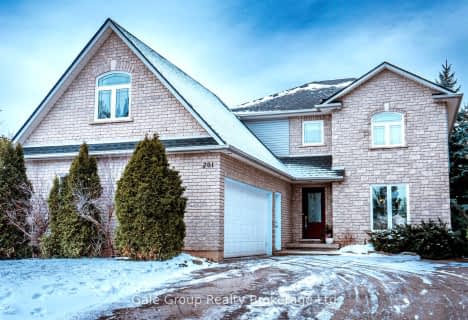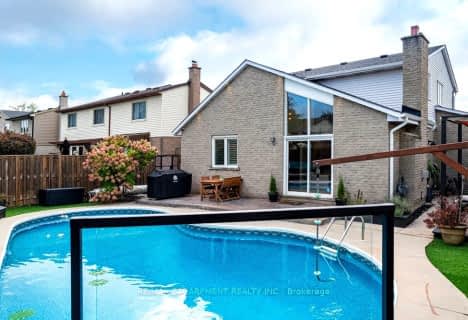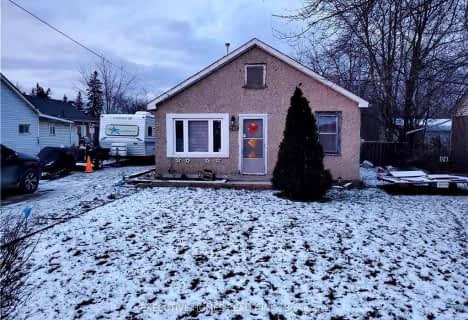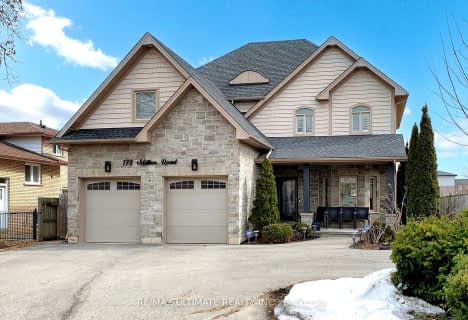
St. Clare of Assisi Catholic Elementary School
Elementary: Catholic
3.07 km
Our Lady of Peace Catholic Elementary School
Elementary: Catholic
2.26 km
Immaculate Heart of Mary Catholic Elementary School
Elementary: Catholic
2.75 km
Mountain View Public School
Elementary: Public
3.25 km
Memorial Public School
Elementary: Public
3.73 km
Winona Elementary Elementary School
Elementary: Public
3.11 km
Glendale Secondary School
Secondary: Public
7.59 km
Sir Winston Churchill Secondary School
Secondary: Public
8.75 km
Orchard Park Secondary School
Secondary: Public
2.61 km
Blessed Trinity Catholic Secondary School
Secondary: Catholic
9.52 km
Saltfleet High School
Secondary: Public
9.23 km
Cardinal Newman Catholic Secondary School
Secondary: Catholic
4.89 km
