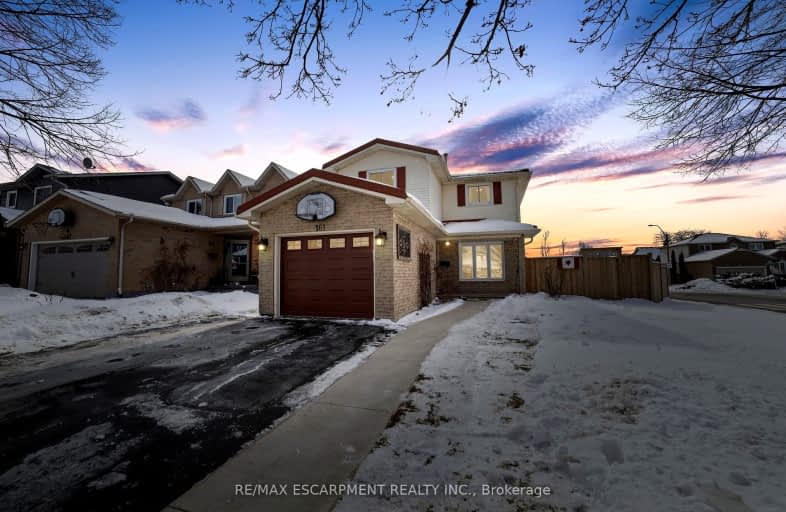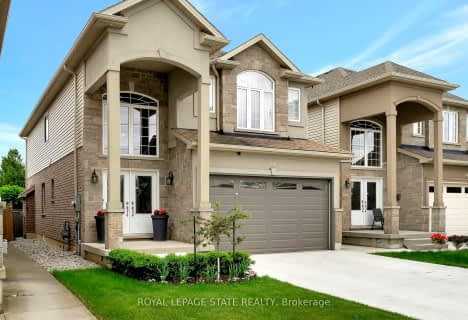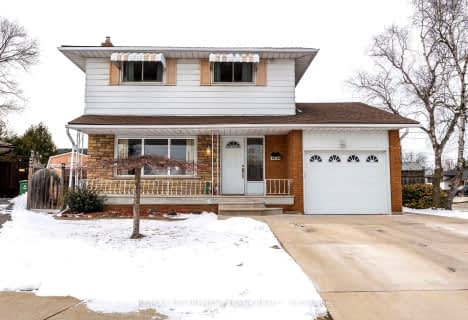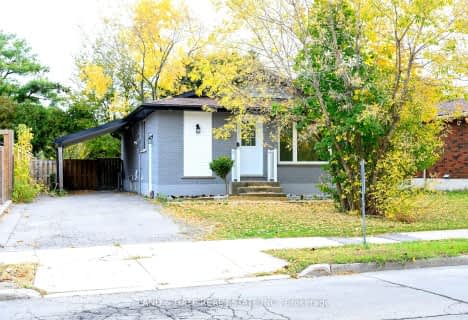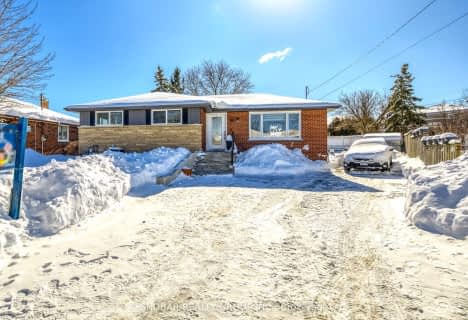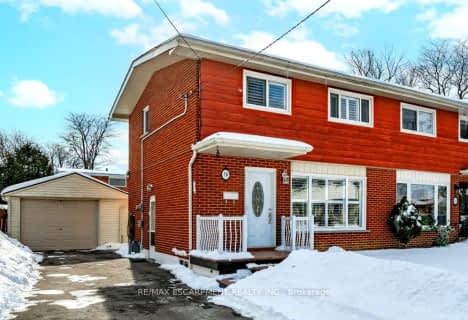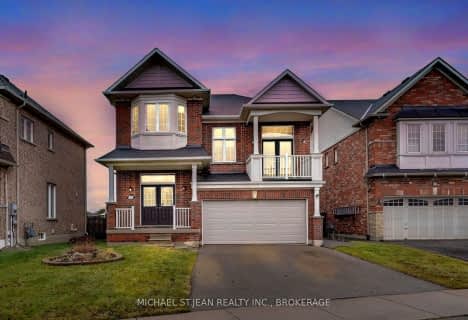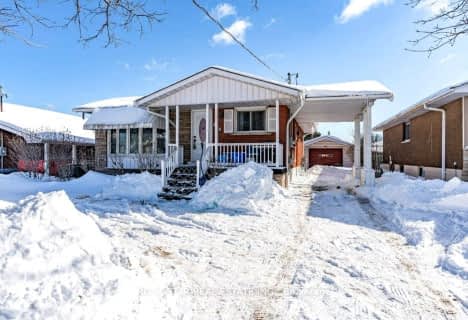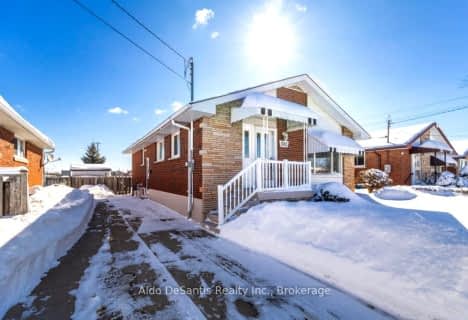Somewhat Walkable
- Some errands can be accomplished on foot.
Some Transit
- Most errands require a car.
Bikeable
- Some errands can be accomplished on bike.

Lincoln Alexander Public School
Elementary: PublicSt. Teresa of Calcutta Catholic Elementary School
Elementary: CatholicSt. John Paul II Catholic Elementary School
Elementary: CatholicSt. Marguerite d'Youville Catholic Elementary School
Elementary: CatholicHelen Detwiler Junior Elementary School
Elementary: PublicRay Lewis (Elementary) School
Elementary: PublicVincent Massey/James Street
Secondary: PublicÉSAC Mère-Teresa
Secondary: CatholicSt. Charles Catholic Adult Secondary School
Secondary: CatholicNora Henderson Secondary School
Secondary: PublicWestmount Secondary School
Secondary: PublicSt. Jean de Brebeuf Catholic Secondary School
Secondary: Catholic-
Billy Sheering
Hamilton ON 0.76km -
Chappel East
Hamilton ON 1.06km -
William Connell City-Wide Park
1086 W 5th St, Hamilton ON L9B 1J6 2.25km
-
Scotiabank
999 Upper Wentworth St, Hamilton ON L9A 4X5 2.44km -
TD Canada Trust Branch and ATM
830 Upper James St, Hamilton ON L9C 3A4 3.01km -
Scotiabank
630 Upper James St (James and Fennel), Hamilton ON L9C 2Z1 3.92km
- 2 bath
- 3 bed
- 700 sqft
312 East 45th Street, Hamilton, Ontario • L8T 3K8 • Hampton Heights
- 2 bath
- 3 bed
- 700 sqft
99 Winchester Boulevard, Hamilton, Ontario • L8T 2M9 • Hampton Heights
