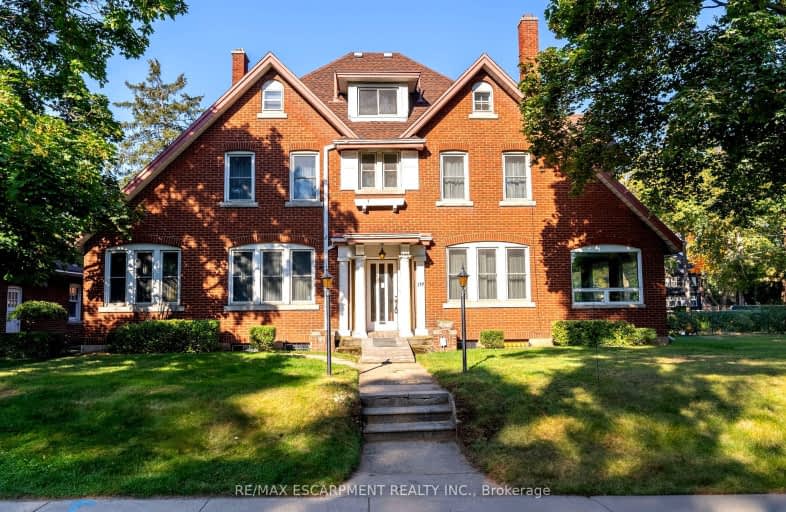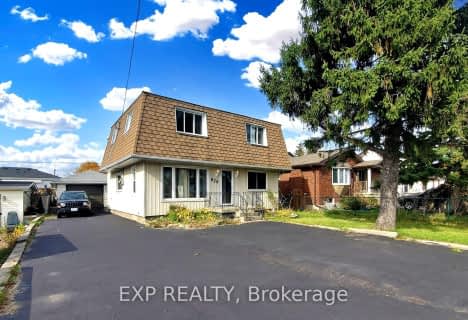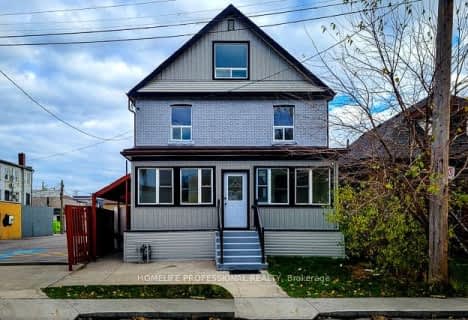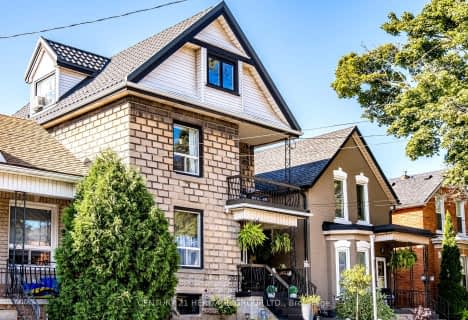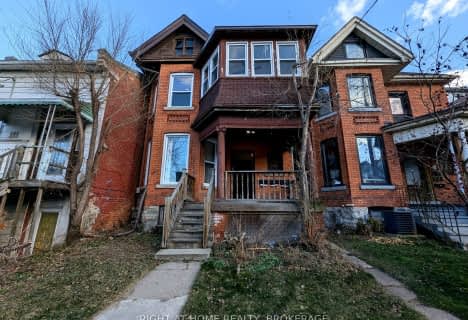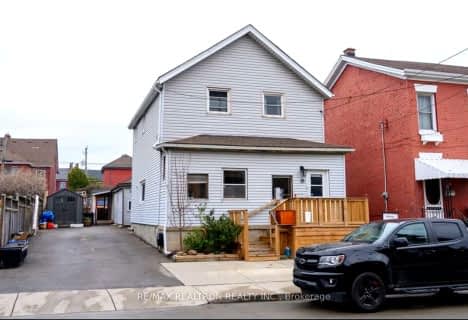Very Walkable
- Most errands can be accomplished on foot.
Good Transit
- Some errands can be accomplished by public transportation.
Bikeable
- Some errands can be accomplished on bike.

Sacred Heart of Jesus Catholic Elementary School
Elementary: CatholicÉÉC Notre-Dame
Elementary: CatholicSt. Ann (Hamilton) Catholic Elementary School
Elementary: CatholicAdelaide Hoodless Public School
Elementary: PublicCathy Wever Elementary Public School
Elementary: PublicPrince of Wales Elementary Public School
Elementary: PublicKing William Alter Ed Secondary School
Secondary: PublicTurning Point School
Secondary: PublicVincent Massey/James Street
Secondary: PublicDelta Secondary School
Secondary: PublicSherwood Secondary School
Secondary: PublicCathedral High School
Secondary: Catholic-
Mountain Brow Park
0.8km -
Mountain Brow Park
0.98km -
Powell Park
134 Stirton St, Hamilton ON 1.05km
-
Localcoin Bitcoin ATM - Busy Bee Food Mart
1146 Barton St E, Hamilton ON L8H 2V1 2.36km -
TD Canada Trust ATM
100 King St W, Hamilton ON L8P 1A2 2.51km -
BMO Bank of Montreal
303 James St N, Hamilton ON L8R 2L4 2.77km
- 2 bath
- 5 bed
- 1100 sqft
870 Upper Wellington Street, Hamilton, Ontario • L9A 3R9 • Balfour
- 2 bath
- 5 bed
- 2000 sqft
485 Catharine Street North, Hamilton, Ontario • L8L 4V1 • North End
- 5 bath
- 6 bed
- 2000 sqft
582 Wentworth Street, Hamilton, Ontario • L8L 5X3 • Industrial Sector
