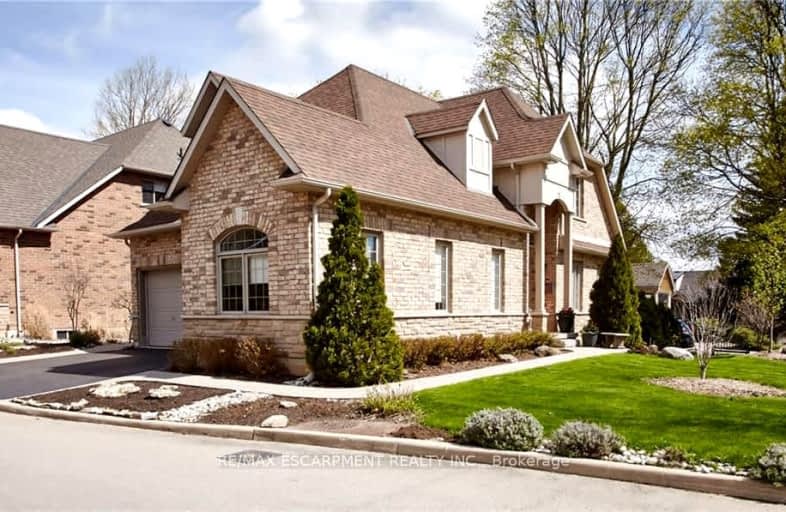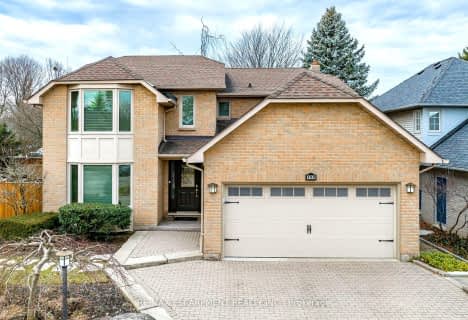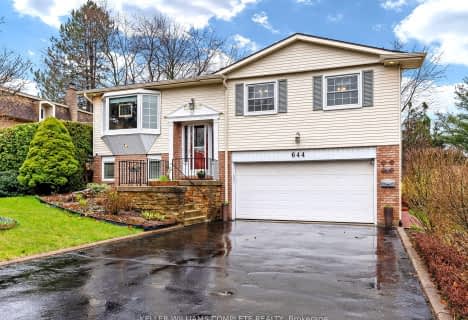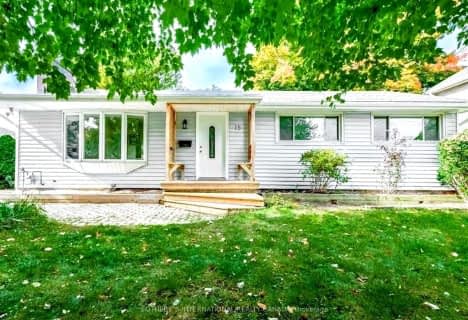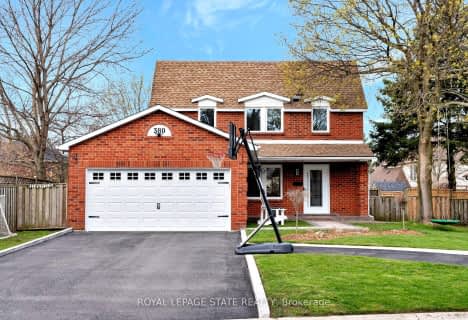Somewhat Walkable
- Some errands can be accomplished on foot.
Minimal Transit
- Almost all errands require a car.
Bikeable
- Some errands can be accomplished on bike.

Rousseau Public School
Elementary: PublicAncaster Senior Public School
Elementary: PublicC H Bray School
Elementary: PublicSt. Ann (Ancaster) Catholic Elementary School
Elementary: CatholicSt. Joachim Catholic Elementary School
Elementary: CatholicFessenden School
Elementary: PublicDundas Valley Secondary School
Secondary: PublicSt. Mary Catholic Secondary School
Secondary: CatholicSir Allan MacNab Secondary School
Secondary: PublicBishop Tonnos Catholic Secondary School
Secondary: CatholicAncaster High School
Secondary: PublicSt. Thomas More Catholic Secondary School
Secondary: Catholic-
James Smith Park
Garner Rd. W., Ancaster ON L9G 5E4 1.35km -
Meadowlands Park
3.83km -
Sanctuary Park
Sanctuary Dr, Dundas ON 5.13km
-
TD Bank Financial Group
98 Wilson St W, Ancaster ON L9G 1N3 0.37km -
TD Canada Trust ATM
98 Wilson St W, Ancaster ON L9G 1N3 0.38km -
Meridian Credit Union ATM
1100 Wilson St W, Ancaster ON L9G 3K9 2.38km
