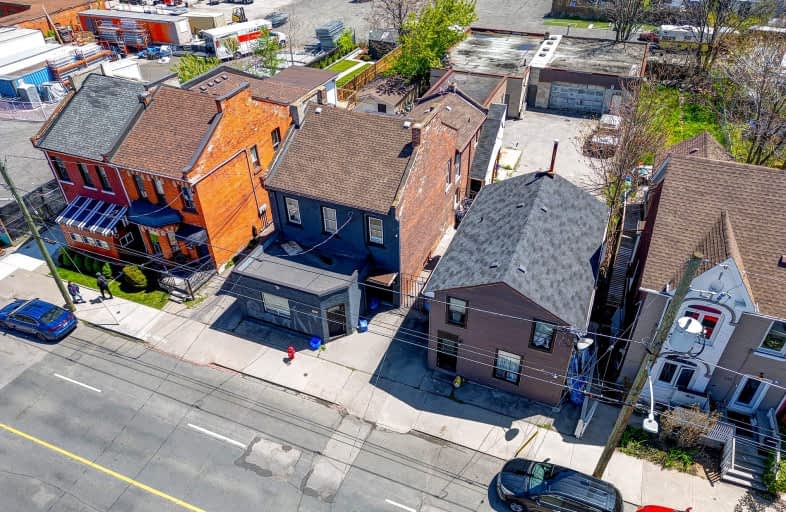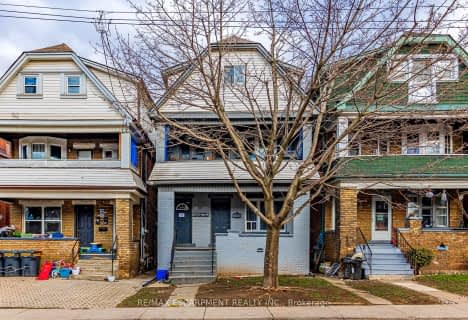Walker's Paradise
- Daily errands do not require a car.
Excellent Transit
- Most errands can be accomplished by public transportation.
Biker's Paradise
- Daily errands do not require a car.

St. Patrick Catholic Elementary School
Elementary: CatholicCentral Junior Public School
Elementary: PublicHess Street Junior Public School
Elementary: PublicSt. Lawrence Catholic Elementary School
Elementary: CatholicBennetto Elementary School
Elementary: PublicDr. J. Edgar Davey (New) Elementary Public School
Elementary: PublicKing William Alter Ed Secondary School
Secondary: PublicTurning Point School
Secondary: PublicÉcole secondaire Georges-P-Vanier
Secondary: PublicSt. Charles Catholic Adult Secondary School
Secondary: CatholicSir John A Macdonald Secondary School
Secondary: PublicCathedral High School
Secondary: Catholic-
Central Park
Hamilton ON 0.53km -
Bayfront Park
325 Bay St N (at Strachan St W), Hamilton ON L8L 1M5 0.69km -
J.C. Beemer Park
86 Victor Blvd (Wilson St), Hamilton ON L9A 2V4 1.03km
-
BMO Bank of Montreal
303 James St N, Hamilton ON L8R 2L4 0.28km -
RBC Royal Bank
21 King St W, Hamilton ON L8P 4W7 0.8km -
TD Bank Financial Group
100 King St W, Hamilton ON L8P 1A2 0.79km










