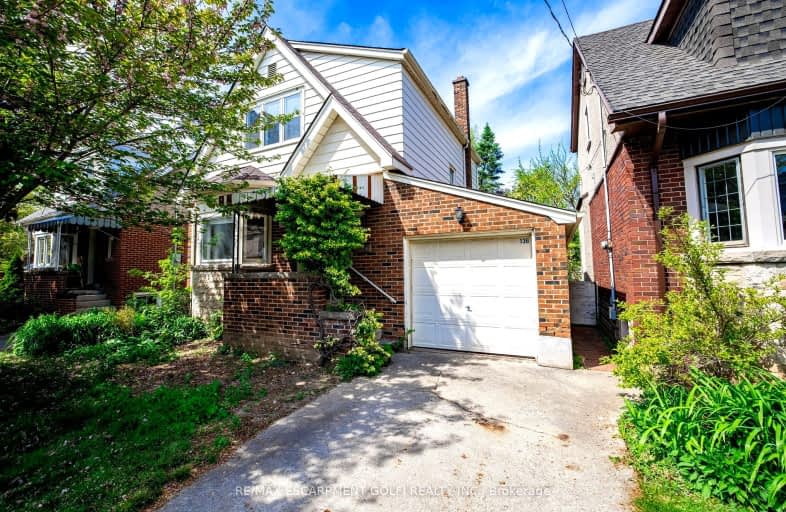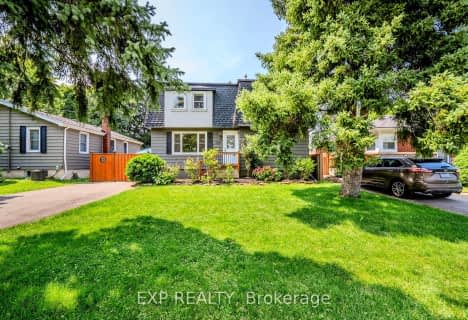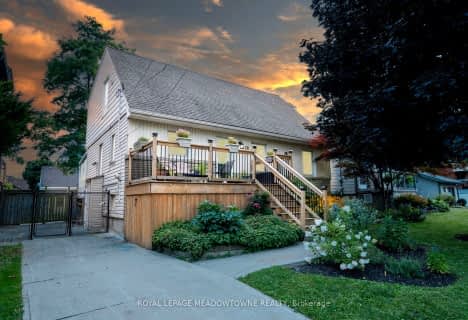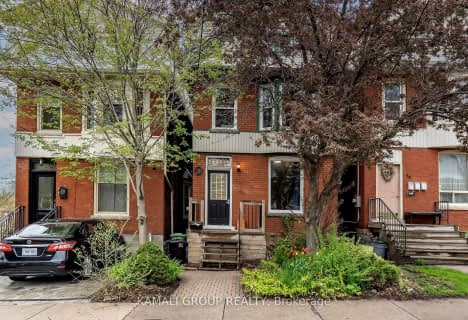
Walker's Paradise
- Daily errands do not require a car.
Good Transit
- Some errands can be accomplished by public transportation.
Very Bikeable
- Most errands can be accomplished on bike.

École élémentaire Georges-P-Vanier
Elementary: PublicStrathcona Junior Public School
Elementary: PublicDalewood Senior Public School
Elementary: PublicSt. Joseph Catholic Elementary School
Elementary: CatholicEarl Kitchener Junior Public School
Elementary: PublicCootes Paradise Public School
Elementary: PublicTurning Point School
Secondary: PublicÉcole secondaire Georges-P-Vanier
Secondary: PublicSt. Charles Catholic Adult Secondary School
Secondary: CatholicSir John A Macdonald Secondary School
Secondary: PublicSt. Mary Catholic Secondary School
Secondary: CatholicWestdale Secondary School
Secondary: Public-
City Hall Parkette
Bay & Hunter, Hamilton ON 2.03km -
Bayfront Park
200 Harbor Front Dr Bay, Hamilton ON L8L 1C8 2.23km -
Cliffview Park
2.27km
-
TD Bank Financial Group
938 King St W, Hamilton ON L8S 1K8 0.44km -
Scotiabank
999 King St W, Hamilton ON L8S 1K9 0.59km -
CIBC
1015 King St W, Hamilton ON L8S 1L3 0.63km
- 4 bath
- 4 bed
- 2500 sqft
204 Concession Street, Hamilton, Ontario • L9A 1A9 • Centremount
- 2 bath
- 3 bed
- 1100 sqft
155 Catharine Street South, Hamilton, Ontario • L8N 2J6 • Corktown





















