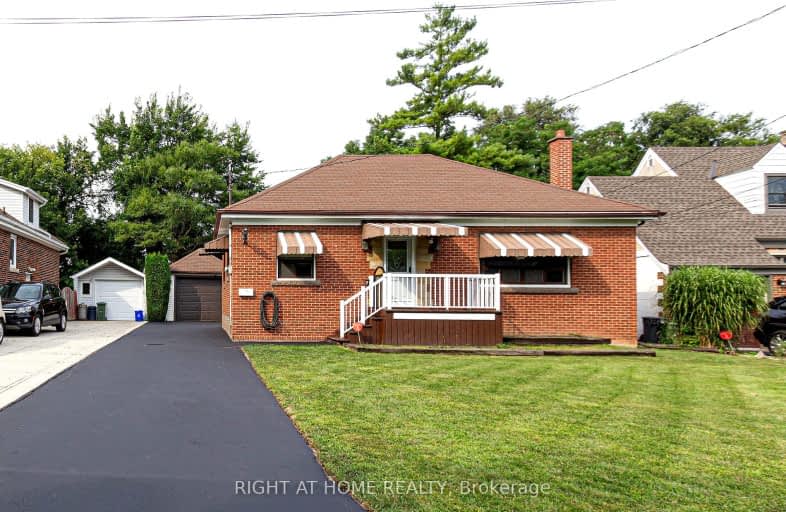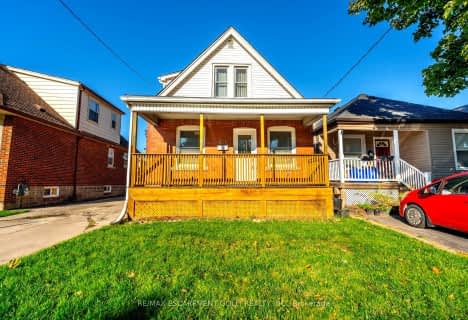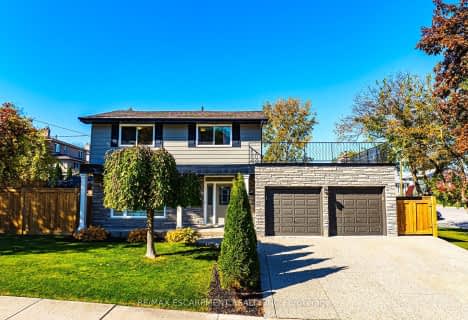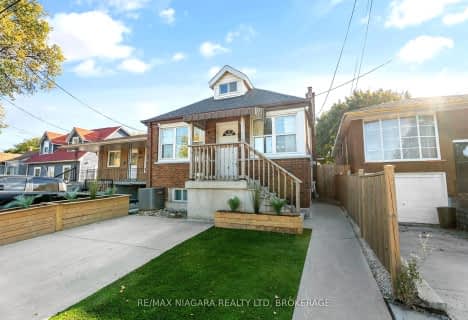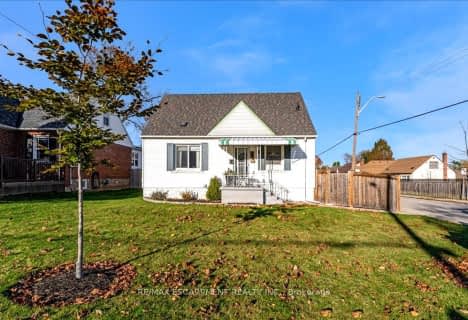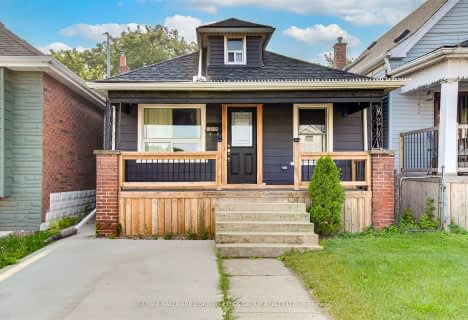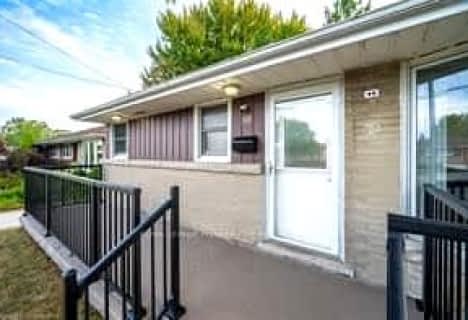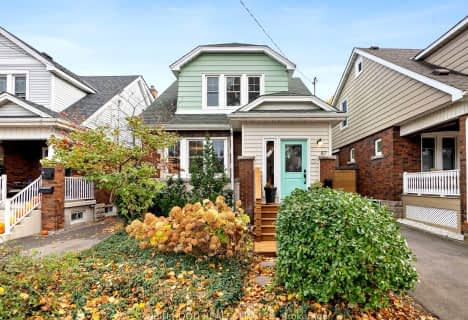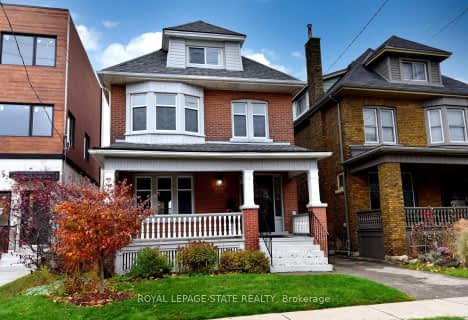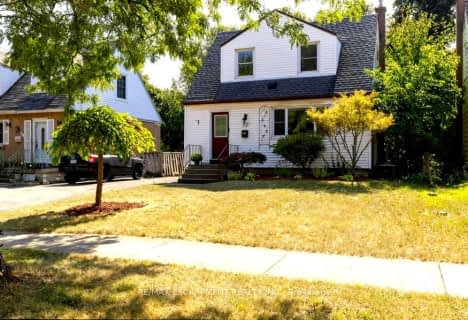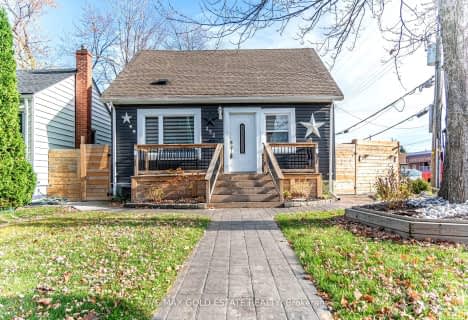Somewhat Walkable
- Some errands can be accomplished on foot.
Good Transit
- Some errands can be accomplished by public transportation.
Somewhat Bikeable
- Most errands require a car.

Parkdale School
Elementary: PublicSt. Luke Catholic Elementary School
Elementary: CatholicViscount Montgomery Public School
Elementary: PublicElizabeth Bagshaw School
Elementary: PublicSir Wilfrid Laurier Public School
Elementary: PublicSt. Eugene Catholic Elementary School
Elementary: CatholicÉSAC Mère-Teresa
Secondary: CatholicDelta Secondary School
Secondary: PublicGlendale Secondary School
Secondary: PublicSir Winston Churchill Secondary School
Secondary: PublicSherwood Secondary School
Secondary: PublicSaltfleet High School
Secondary: Public-
Andrew Warburton Memorial Park
Cope St, Hamilton ON 2km -
Mountain Drive Park
Concession St (Upper Gage), Hamilton ON 4.04km -
Powell Park
134 Stirton St, Hamilton ON 4.81km
-
Teachers Credit Union
144 Pottruff Rd N, Hamilton ON L8H 2M3 1.54km -
Scotiabank
415 Melvin Ave, Hamilton ON L8H 2L4 1.91km -
Refreshingly Rural
350 Quigley Rd, Hamilton ON L8K 5N2 1.99km
